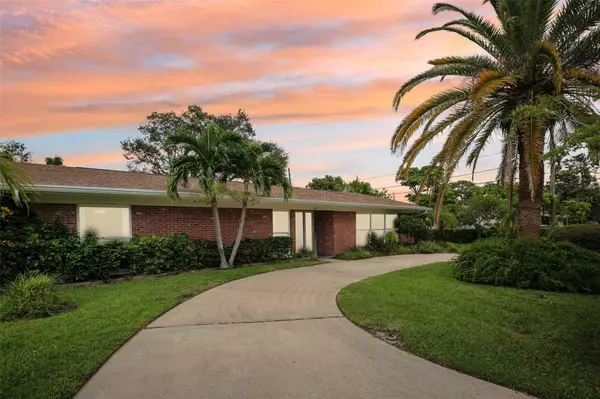For more information regarding the value of a property, please contact us for a free consultation.
Key Details
Sold Price $463,000
Property Type Single Family Home
Sub Type Single Family Residence
Listing Status Sold
Purchase Type For Sale
Square Footage 2,248 sqft
Price per Sqft $205
Subdivision Hollingsworth Estates
MLS Listing ID TB8305448
Sold Date 11/12/24
Bedrooms 4
Full Baths 3
HOA Y/N No
Originating Board Stellar MLS
Year Built 1969
Annual Tax Amount $1,592
Lot Size 9,583 Sqft
Acres 0.22
Lot Dimensions 91x105
Property Description
Welcome to this charming single-family home full of character, nestled in the highly sought-after Hollingsworth Estates neighborhood of Clearwater! This spacious 4-bedroom, 3-full-bath residence features over 2,200 square feet of living space. The property includes a 2-car side-facing garage and driveway, complemented by a convenient circle drive in the front, offering plenty of parking for family and guests.
Step inside to discover the low-maintenance terrazzo and tile flooring throughout, ideal for a busy lifestyle. The home's thoughtful split-bedroom floor plan places the kitchen at the heart of the home, providing a welcoming space for family gatherings and entertaining.
Situated on a desirable corner lot with no rear neighbors, the property offers private and maturely landscaped fully fenced backyard and side yard—perfect for outdoor relaxation. The irrigation system is on a well, ensuring lush greenery year-round.
Recent updates include a roof replacement in 2021 and newer Pella impact-rated windows, giving you peace of mind. Centrally located in Clearwater, you'll enjoy easy access to award-winning beaches, top-rated schools, and a wide array of restaurants and shopping options. Plus, with quick connections to HWY 19 and I-275, commuting to Tampa, St. Pete, and surrounding areas is a breeze. This home is ready for your personal touch to transform it into your dream home. Don’t miss this fantastic opportunity—schedule a showing today and take advantage of the opportunity to make this home your own!
Location
State FL
County Pinellas
Community Hollingsworth Estates
Rooms
Other Rooms Den/Library/Office
Interior
Interior Features Kitchen/Family Room Combo, Living Room/Dining Room Combo, Split Bedroom
Heating Central
Cooling Central Air
Flooring Terrazzo, Tile
Furnishings Unfurnished
Fireplace false
Appliance Electric Water Heater
Laundry Electric Dryer Hookup, In Garage, Washer Hookup
Exterior
Exterior Feature Irrigation System, Lighting, Private Mailbox, Sidewalk, Sliding Doors
Garage Circular Driveway, Driveway, Garage Faces Side, Ground Level
Garage Spaces 2.0
Fence Chain Link, Fenced, Vinyl
Utilities Available Cable Connected, Electricity Connected, Phone Available, Public, Sewer Connected, Sprinkler Well, Street Lights, Water Connected
Waterfront false
Roof Type Shingle
Porch Rear Porch, Screened
Parking Type Circular Driveway, Driveway, Garage Faces Side, Ground Level
Attached Garage true
Garage true
Private Pool No
Building
Lot Description Corner Lot, City Limits, Level, Near Public Transit, Private, Sidewalk, Paved
Story 1
Entry Level One
Foundation Slab
Lot Size Range 0 to less than 1/4
Sewer Public Sewer
Water Public
Architectural Style Ranch, Traditional
Structure Type Stucco
New Construction false
Schools
Elementary Schools Plumb Elementary-Pn
Middle Schools Oak Grove Middle-Pn
High Schools Clearwater High-Pn
Others
Pets Allowed Yes
Senior Community No
Ownership Fee Simple
Acceptable Financing Cash, Conventional, FHA, VA Loan
Listing Terms Cash, Conventional, FHA, VA Loan
Special Listing Condition None
Read Less Info
Want to know what your home might be worth? Contact us for a FREE valuation!

Our team is ready to help you sell your home for the highest possible price ASAP

© 2024 My Florida Regional MLS DBA Stellar MLS. All Rights Reserved.
Bought with CHARLES RUTENBERG REALTY INC
GET MORE INFORMATION






