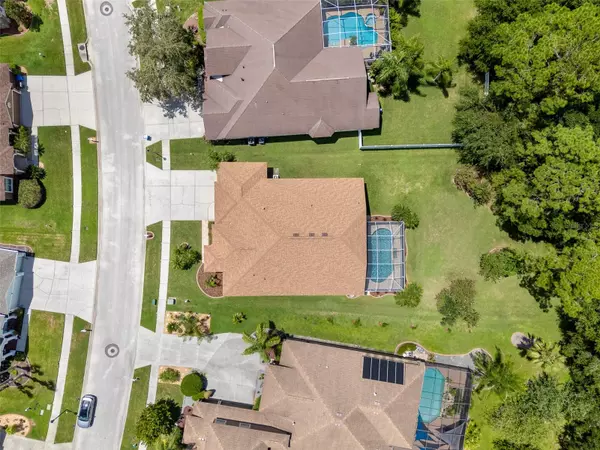For more information regarding the value of a property, please contact us for a free consultation.
Key Details
Sold Price $656,400
Property Type Single Family Home
Sub Type Single Family Residence
Listing Status Sold
Purchase Type For Sale
Square Footage 2,907 sqft
Price per Sqft $225
Subdivision Cross Creek
MLS Listing ID TB8300243
Sold Date 11/07/24
Bedrooms 4
Full Baths 3
HOA Fees $75/ann
HOA Y/N Yes
Originating Board Stellar MLS
Year Built 2003
Annual Tax Amount $4,786
Lot Size 0.700 Acres
Acres 0.7
Property Description
Discover this stunning, one owner four-bedroom, three-bath residence highlighted by the inviting screened-in pool, overlooking a serene, wooded backdrop of palm and oak trees in gated Covington Estates. Step through the fortified, decorative wrought iron front door and be greeted by soaring 11-foot ceilings adorned with double crown molding, luxurious light fixtures with ceiling medallions and elegant wood beam accents. The home's interior exudes sophistication with eye-catching wall trim accents, including wainscoting and picture frame trim boxes. The open kitchen features top-of-the-line Viking appliances, spacious walk-in pantry and stylish stone tile backsplash. Create a captivating atmosphere in the expansive living room, highlighted by a stunning chandelier and intricate coffered ceilings. The spacious primary bedroom offers a tranquil retreat with pool access, exquisite chandelier, dual walk-in closets, and an expansive en-suite bath boasting a glass walk-in shower, Jacuzzi tub, split dual vanity with makeup counter, heated towel rack and separate water closet. Make the most of the split floor plan with three additional bedrooms, each featuring convenient, generous walk-in closets for effortless organization. Throughout the home, you'll find a harmonious blend of hardwood and luxury carpet flooring, ensuring comfort and style. Impact windows and the 2022 roof provide peace of mind and energy efficiency, while the upgraded outlet covers add a touch of refinement. The screened-in pool, overlooks an oversized lot offering ample space for outdoor activities and backs up to a wooded area, providing a sense of privacy and tranquility while the covered outdoor kitchen, complete with a tongue and groove wood ceiling, sink, grill and bar refrigerator is ideal for entertaining guests. All of this in the exclusive community of Covington Estates at Cross Creek, conveniently near Cross Creek Park and with expedient access to Interstate 75. Plenty of other shopping, dining and entertainment attractions encircle the neighborhood, such as the various golf courses and country clubs, new Tampa Regional Library, Urban Air Trampoline and Adventure Park, and The Shops at Wiregrass.
Location
State FL
County Hillsborough
Community Cross Creek
Zoning PD
Rooms
Other Rooms Formal Dining Room Separate, Formal Living Room Separate, Inside Utility, Interior In-Law Suite w/No Private Entry
Interior
Interior Features Built-in Features, Ceiling Fans(s), Chair Rail, Crown Molding, High Ceilings, Kitchen/Family Room Combo, Open Floorplan, Split Bedroom, Stone Counters, Thermostat, Vaulted Ceiling(s), Walk-In Closet(s)
Heating Central
Cooling Central Air
Flooring Carpet, Ceramic Tile, Wood
Fireplace false
Appliance Bar Fridge, Convection Oven, Cooktop, Dishwasher, Disposal, Dryer, Gas Water Heater, Microwave, Range, Refrigerator, Washer
Laundry Inside, Laundry Room
Exterior
Exterior Feature French Doors, Irrigation System, Lighting, Outdoor Grill, Outdoor Kitchen, Private Mailbox, Sidewalk
Garage Driveway, Garage Door Opener, Oversized
Garage Spaces 3.0
Pool In Ground, Screen Enclosure
Community Features Gated Community - No Guard, Sidewalks
Utilities Available BB/HS Internet Available, Cable Connected, Electricity Connected, Natural Gas Connected, Public, Sewer Connected, Water Connected
Waterfront false
View Trees/Woods
Roof Type Shingle
Porch Covered, Front Porch, Patio, Screened
Parking Type Driveway, Garage Door Opener, Oversized
Attached Garage true
Garage true
Private Pool Yes
Building
Lot Description Flood Insurance Required, FloodZone, In County, Irregular Lot, Landscaped, Level, Oversized Lot, Private, Sidewalk, Paved
Entry Level One
Foundation Slab
Lot Size Range 1/2 to less than 1
Sewer Public Sewer
Water Public
Structure Type Block,Stucco
New Construction false
Schools
Elementary Schools Pride-Hb
Middle Schools Benito-Hb
High Schools Wharton-Hb
Others
Pets Allowed Yes
Senior Community No
Ownership Fee Simple
Monthly Total Fees $93
Acceptable Financing Cash, Conventional, VA Loan
Membership Fee Required Required
Listing Terms Cash, Conventional, VA Loan
Special Listing Condition None
Read Less Info
Want to know what your home might be worth? Contact us for a FREE valuation!

Our team is ready to help you sell your home for the highest possible price ASAP

© 2024 My Florida Regional MLS DBA Stellar MLS. All Rights Reserved.
Bought with KELLER WILLIAMS SOUTH TAMPA
GET MORE INFORMATION






