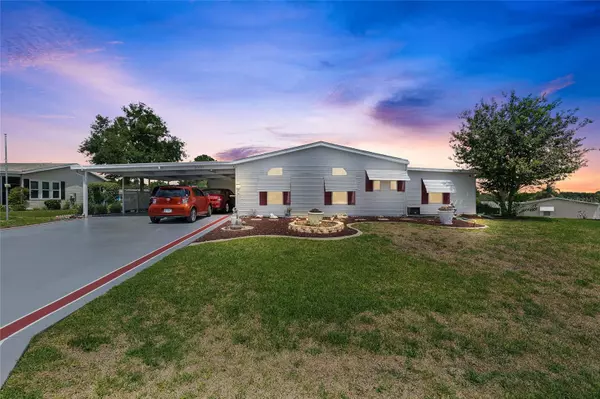For more information regarding the value of a property, please contact us for a free consultation.
Key Details
Sold Price $245,000
Property Type Manufactured Home
Sub Type Manufactured Home - Post 1977
Listing Status Sold
Purchase Type For Sale
Square Footage 2,356 sqft
Price per Sqft $103
Subdivision Hilltop Estates
MLS Listing ID OM679185
Sold Date 07/29/24
Bedrooms 3
Full Baths 2
Construction Status No Contingency
HOA Fees $130/mo
HOA Y/N Yes
Originating Board Stellar MLS
Year Built 1994
Annual Tax Amount $703
Lot Size 10,018 Sqft
Acres 0.23
Property Description
Discover the vibrant 55+ Community of HILLTOP ESTATES, conveniently located off Hwy 42 in Summerfield, adjacent to THE VILLAGES, Florida. This charming 3 bedroom, 2 bath home Features high ceilings, laminate floors, tile, luxury vinyl, carpet in guest bedrooms, plantation shutters throughout, two solar tubes, spacious living room, cozy family room, formal dining room, and attached laundry room/storage. The eat-in kitchen boasts elegant granite countertops, perfect for casual dining. Enjoy outdoor living with an enclosed lanai that includes a doggie door leading to a vinyl-fenced dog run. Key updates include HVAC system (2017), Water heater (2016), Roof (2008). The property also offers a unique room off the lanai equipped with a whole-house security system and a tornado shelter rated to withstand winds up to 500 mph. Both bathrooms are fitted with bidets for added comfort. Furniture is negotiable, making this home move-in ready. Hilltop Estates offers a range of amenities, including a private well and septic system included in the monthly HOA fee, water is also included in the HOA fee, pool and spa, clubhouse, Shuffleboard and pickleball courts, RV lot with free parking. The community is conveniently located near shopping centers, hospitals, doctors' offices, and dining options. Don’t miss the opportunity to make this exceptional home yours. Call today to schedule your private showing!
Location
State FL
County Marion
Community Hilltop Estates
Zoning MH
Interior
Interior Features Cathedral Ceiling(s), Ceiling Fans(s), Eat-in Kitchen, Living Room/Dining Room Combo, Open Floorplan, Stone Counters
Heating Central, Electric, Heat Pump
Cooling Central Air
Flooring Carpet, Ceramic Tile, Laminate, Luxury Vinyl
Furnishings Negotiable
Fireplace false
Appliance Built-In Oven, Cooktop, Dishwasher, Dryer, Electric Water Heater, Microwave, Refrigerator, Washer
Laundry Inside, Laundry Room
Exterior
Exterior Feature Dog Run, Irrigation System, Private Mailbox
Garage Driveway
Fence Vinyl
Community Features Golf Carts OK, Pool
Utilities Available Electricity Connected, Public, Street Lights, Underground Utilities
Amenities Available Clubhouse, Pickleball Court(s), Pool, Spa/Hot Tub
Roof Type Shingle
Garage false
Private Pool No
Building
Lot Description Corner Lot
Entry Level One
Foundation Crawlspace
Lot Size Range 0 to less than 1/4
Sewer Septic Tank
Water Private, Well
Structure Type Vinyl Siding,Wood Frame
New Construction false
Construction Status No Contingency
Others
Pets Allowed Cats OK, Dogs OK, Number Limit, Size Limit
HOA Fee Include Pool,Sewer,Trash,Water
Senior Community Yes
Pet Size Medium (36-60 Lbs.)
Ownership Fee Simple
Monthly Total Fees $130
Acceptable Financing Cash, Conventional, FHA, VA Loan
Membership Fee Required Required
Listing Terms Cash, Conventional, FHA, VA Loan
Num of Pet 2
Special Listing Condition None
Read Less Info
Want to know what your home might be worth? Contact us for a FREE valuation!

Our team is ready to help you sell your home for the highest possible price ASAP

© 2024 My Florida Regional MLS DBA Stellar MLS. All Rights Reserved.
Bought with KELLER WILLIAMS CORNERSTONE RE
GET MORE INFORMATION






