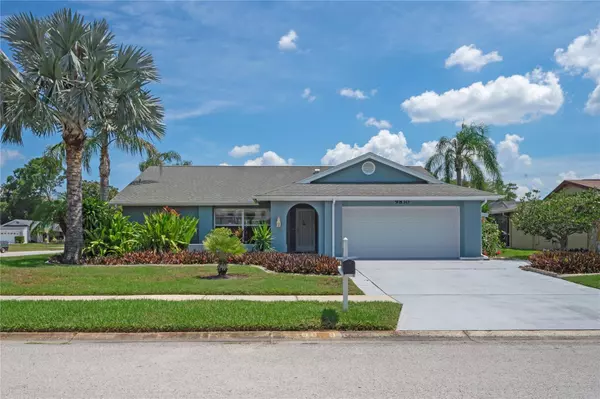For more information regarding the value of a property, please contact us for a free consultation.
Key Details
Sold Price $370,000
Property Type Single Family Home
Sub Type Single Family Residence
Listing Status Sold
Purchase Type For Sale
Square Footage 1,810 sqft
Price per Sqft $204
Subdivision A Rep Of Fairway Spgs
MLS Listing ID T3535471
Sold Date 07/26/24
Bedrooms 3
Full Baths 3
Construction Status Appraisal,Financing,Inspections
HOA Fees $30/ann
HOA Y/N Yes
Originating Board Stellar MLS
Year Built 1985
Annual Tax Amount $1,933
Lot Size 9,147 Sqft
Acres 0.21
Property Description
Immaculately maintained corner lot property with a unique separate bedroom and bathroom (In-law suite) just off the Lanai/pool area. This 3-bedroom, 3-full bathroom, 2-car garage, pool home is SO well maintained you will notice this immediately as you enter! New roof in 2011, A/C in 2012 (professionally maintained and serviced), solar heating for pool (2013), new garage door motor 2016 and new garage door (hurricane re-enforced), professional hurricane tarp for front windows, rain gutters all around, privacy hedge around lanai and back yard, solar heating for the pool, hot water heater replaced in April 2024, painted garage floor with workshop area and storage. Fresh exterior paint. Floorplan is open with a formal living and dining room plus family room with wood burning fireplace. Florida room under air (extra living space for office or workout room), split bedroom plan, inside laundry area off kitchen. This unique property is located in beautiful Fairway Springs which offers a community pool and Club House! Close to so many conveniences off of SR54 (shops, banks, Florida Trinity Hospital, stores, restaurants, great schools and so much more). Just 25 minutes to Tampa International and 30 minutes or less to beautiful local beaches. This home is a must see!
Location
State FL
County Pasco
Community A Rep Of Fairway Spgs
Zoning R4
Rooms
Other Rooms Florida Room, Inside Utility
Interior
Interior Features Ceiling Fans(s), High Ceilings, Kitchen/Family Room Combo, Living Room/Dining Room Combo, Open Floorplan, Primary Bedroom Main Floor, Split Bedroom, Vaulted Ceiling(s), Walk-In Closet(s), Window Treatments
Heating Central, Heat Pump
Cooling Central Air
Flooring Carpet, Ceramic Tile
Fireplace true
Appliance Dishwasher, Dryer, Electric Water Heater, Range, Refrigerator, Washer
Laundry In Kitchen, Inside
Exterior
Exterior Feature Garden, Hurricane Shutters, Irrigation System, Lighting, Outdoor Shower, Private Mailbox, Rain Gutters, Sidewalk, Sliding Doors, Sprinkler Metered, Storage
Garage Garage Door Opener, Ground Level, Oversized, Workshop in Garage
Garage Spaces 2.0
Pool Child Safety Fence, Heated, In Ground, Screen Enclosure, Solar Heat, Vinyl
Community Features Clubhouse, Deed Restrictions, Pool
Utilities Available Cable Available, Public, Sewer Connected, Sprinkler Meter, Street Lights, Underground Utilities, Water Connected
Waterfront false
View Garden, Pool
Roof Type Shingle
Parking Type Garage Door Opener, Ground Level, Oversized, Workshop in Garage
Attached Garage true
Garage true
Private Pool Yes
Building
Lot Description Corner Lot, Landscaped, Level, Sidewalk, Paved
Story 1
Entry Level One
Foundation Block, Slab
Lot Size Range 0 to less than 1/4
Sewer Public Sewer
Water Public
Architectural Style Contemporary
Structure Type Block,Stucco
New Construction false
Construction Status Appraisal,Financing,Inspections
Others
Pets Allowed No
HOA Fee Include Pool
Senior Community No
Ownership Fee Simple
Monthly Total Fees $30
Acceptable Financing Cash, Conventional, FHA, VA Loan
Membership Fee Required Required
Listing Terms Cash, Conventional, FHA, VA Loan
Special Listing Condition None
Read Less Info
Want to know what your home might be worth? Contact us for a FREE valuation!

Our team is ready to help you sell your home for the highest possible price ASAP

© 2024 My Florida Regional MLS DBA Stellar MLS. All Rights Reserved.
Bought with COASTAL PROPERTIES GROUP INTERNATIONAL
GET MORE INFORMATION






