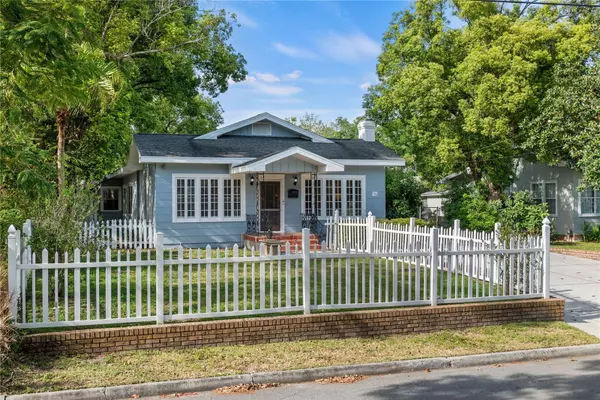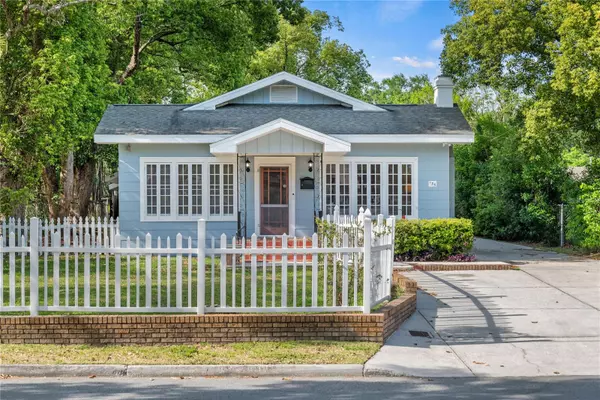For more information regarding the value of a property, please contact us for a free consultation.
Key Details
Sold Price $425,000
Property Type Single Family Home
Sub Type Single Family Residence
Listing Status Sold
Purchase Type For Sale
Square Footage 2,076 sqft
Price per Sqft $204
Subdivision South Florida Heights Sub
MLS Listing ID O6194792
Sold Date 05/20/24
Bedrooms 4
Full Baths 3
Construction Status Appraisal,Financing,Inspections
HOA Y/N No
Originating Board Stellar MLS
Year Built 1925
Annual Tax Amount $5,327
Lot Size 7,840 Sqft
Acres 0.18
Lot Dimensions 60x130
Property Description
Live in your own piece of Lakeland history! This stunning home, built in 1925, features all of the charm of a historic home with the modern upgrades you'll love. Entering your historic charmer, you're greeted with original hardwood floors with an intricate design. Antique window grates and original wood burning fireplace (sealed) will make gathering with loved ones cozy and intimate. Just beyond the living room is the formal dining room which is large enough for entertaining during the holidays. The renovated kitchen is modern and bright to allow any chef comfort while cooking! Adjacent to the kitchen is a breakfast nook, along with a spacious family room to gather and unwind. The master bedroom is at the rear of the home to provide maximum serenity and privacy. There's even an attached office! Heading towards the front of the home you'll discover 3 spacious guest suites, one even features built-in bunk beds! Three full bathrooms will allow everyone their own space to get ready for the day. Outside you'll discover a fully fenced yard perfect for Fido to play. Attached to the rear of the home is an oversized two car garage with washer and dryer included. Electrical (2021), Garage door/motor (2021), Insulation in attic (2021), Stainless kitchen appliances (2021), Washer/Dryer (2021), Water heater (2021), Lighting (2021), Re-plumb (PVC/CPVC), Roof (2017), HVAC (2014)
Location
State FL
County Polk
Community South Florida Heights Sub
Zoning RA-3
Rooms
Other Rooms Attic, Den/Library/Office, Family Room, Formal Dining Room Separate, Formal Living Room Separate
Interior
Interior Features Built-in Features, Ceiling Fans(s), Eat-in Kitchen, Kitchen/Family Room Combo, Primary Bedroom Main Floor, Stone Counters, Thermostat, Walk-In Closet(s), Window Treatments
Heating Central, Electric
Cooling Central Air
Flooring Ceramic Tile, Laminate, Wood
Fireplaces Type Living Room, Wood Burning
Fireplace true
Appliance Convection Oven, Dishwasher, Disposal, Dryer, Electric Water Heater, Microwave, Range, Refrigerator, Washer
Laundry In Garage
Exterior
Exterior Feature Awning(s), Dog Run, Garden, Irrigation System, Lighting, Private Mailbox, Sidewalk
Garage Driveway, Garage Faces Rear, On Street, Oversized, Parking Pad
Garage Spaces 2.0
Fence Chain Link, Vinyl, Wood
Community Features None
Utilities Available BB/HS Internet Available, Cable Connected, Electricity Connected, Phone Available, Public, Sewer Connected, Water Connected
Waterfront false
Roof Type Shingle
Parking Type Driveway, Garage Faces Rear, On Street, Oversized, Parking Pad
Attached Garage true
Garage true
Private Pool No
Building
Lot Description City Limits, In County, Sidewalk, Paved
Story 1
Entry Level One
Foundation Crawlspace, Pillar/Post/Pier
Lot Size Range 0 to less than 1/4
Sewer Public Sewer
Water Public
Architectural Style Bungalow, Craftsman, Historic
Structure Type Wood Frame
New Construction false
Construction Status Appraisal,Financing,Inspections
Others
Pets Allowed Cats OK, Dogs OK, Yes
Senior Community No
Pet Size Extra Large (101+ Lbs.)
Ownership Fee Simple
Acceptable Financing Cash, Conventional, FHA, VA Loan
Listing Terms Cash, Conventional, FHA, VA Loan
Special Listing Condition None
Read Less Info
Want to know what your home might be worth? Contact us for a FREE valuation!

Our team is ready to help you sell your home for the highest possible price ASAP

© 2024 My Florida Regional MLS DBA Stellar MLS. All Rights Reserved.
Bought with HOYT REALTY
GET MORE INFORMATION






