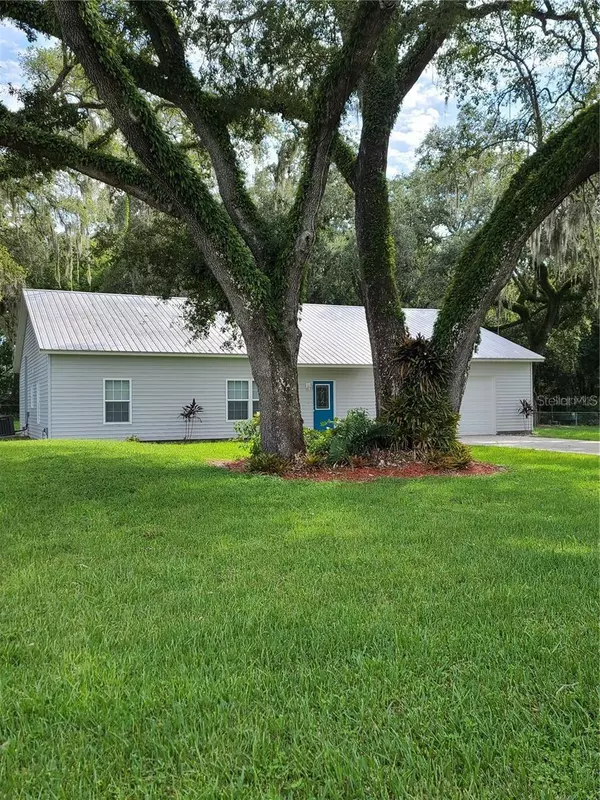For more information regarding the value of a property, please contact us for a free consultation.
Key Details
Sold Price $530,000
Property Type Single Family Home
Sub Type Single Family Residence
Listing Status Sold
Purchase Type For Sale
Square Footage 2,136 sqft
Price per Sqft $248
Subdivision Nelms Sub
MLS Listing ID T3511790
Sold Date 05/07/24
Bedrooms 3
Full Baths 2
HOA Y/N No
Originating Board Stellar MLS
Year Built 2010
Annual Tax Amount $2,359
Lot Size 0.460 Acres
Acres 0.46
Lot Dimensions 100x200
Property Description
ENERGY EFFICIENT HOME on 1/2 acre with NO HOA bring your boat or RV. This Custom built 3 BR 2 BA plus Den/Office home is move in ready. It has 2 AC units, Electric Water Heater, Septic and Well (NO WATER BILL). The Kitchen has GRANITE counter tops and solid cherry wood cabinets, a large walk in PANTRY and all appliances are included. The 10' to 20' ceilings make this open floor plan feel HUGE. If you work from home, you will love the DEN/OFFICE or use it as a play room. The Master bedroom has plenty of storage and the bathroom has a WHIRLPOOL TUB along with a separate shower. Cherry wood LAMINATE FLOORS throughout the whole house, along with Ceiling Fans and Window Treatments too. The oversized 2 car garage has a staircase to 2nd level LOFT/STORAGE that is climate controlled. Home has Recently been Appraised, we have Documentation. This home is Centrally located in Tampa, only 1 mile from Babe Zaharias GULF Course and many others, 5 miles from Busch Gardens, 10 miles from Raymond James Stadium , 13 miles from Downtown Tampa, 15 miles from Florida State Fairgrounds, 16 miles to TAMPA International Airport and only 37 miles from the famous Clearwater Beaches. This Home is a MUST SEE and I'm not just saying that. Truly it is amazing!!!! The owner had it Custom built and only lived in it for a few years. The home is still like brand new.
Location
State FL
County Hillsborough
Community Nelms Sub
Zoning RSC-6
Rooms
Other Rooms Attic, Bonus Room, Den/Library/Office
Interior
Interior Features Ceiling Fans(s), High Ceilings, Open Floorplan, Solid Wood Cabinets, Split Bedroom, Stone Counters, Walk-In Closet(s), Window Treatments
Heating Central, Electric
Cooling Central Air
Flooring Laminate
Furnishings Unfurnished
Fireplace false
Appliance Cooktop, Dishwasher, Disposal, Ice Maker, Microwave, Refrigerator
Laundry In Garage
Exterior
Exterior Feature French Doors, Private Mailbox
Garage Boat, Driveway, Garage Door Opener
Garage Spaces 2.0
Fence Chain Link
Utilities Available BB/HS Internet Available, Electricity Available
Roof Type Metal
Attached Garage true
Garage true
Private Pool No
Building
Story 1
Entry Level Two
Foundation Slab
Lot Size Range 1/4 to less than 1/2
Sewer Septic Tank
Water Well
Structure Type SIP (Structurally Insulated Panel),Vinyl Siding
New Construction false
Schools
Elementary Schools Miles-Hb
Middle Schools Buchanan-Hb
High Schools Gaither-Hb
Others
Senior Community No
Ownership Fee Simple
Acceptable Financing Cash, Conventional, FHA, VA Loan
Listing Terms Cash, Conventional, FHA, VA Loan
Special Listing Condition None
Read Less Info
Want to know what your home might be worth? Contact us for a FREE valuation!

Our team is ready to help you sell your home for the highest possible price ASAP

© 2024 My Florida Regional MLS DBA Stellar MLS. All Rights Reserved.
Bought with S P O R T REALTY GROUP INC.
GET MORE INFORMATION






