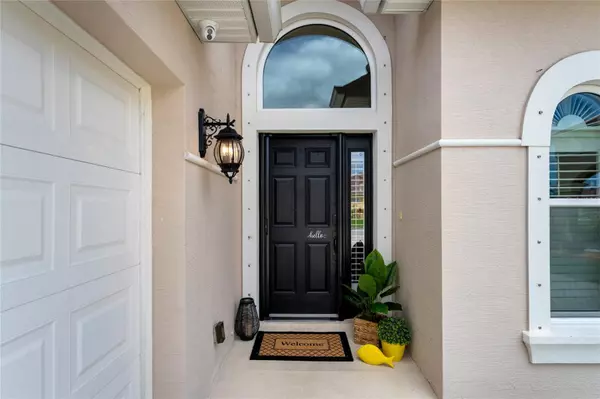For more information regarding the value of a property, please contact us for a free consultation.
Key Details
Sold Price $590,000
Property Type Single Family Home
Sub Type Single Family Residence
Listing Status Sold
Purchase Type For Sale
Square Footage 1,881 sqft
Price per Sqft $313
Subdivision Promenade Parke
MLS Listing ID NS1081043
Sold Date 04/30/24
Bedrooms 3
Full Baths 2
HOA Fees $95/ann
HOA Y/N Yes
Originating Board Stellar MLS
Year Built 2016
Annual Tax Amount $4,757
Lot Size 6,969 Sqft
Acres 0.16
Lot Dimensions 55x130
Property Description
Welcome to Promenade Parke....this modern 3 or 4 bedroom, 2 bathroom residence seamlessly fuses indoor and outdoor living and entertaining. In combination with top-tier finishes and Paytas Homes quality construction, this open floor plan has volume ceilings with a coffered tray ceiling design. Most all windows have glossy white Plantation shutters for the ultimate in privacy. The versatile 4th room can be an additional bedroom or den option and is currently being used as an office. The indoor chef's kitchen connects with the outdoor kitchen for unlimited entertaining, pool parties, or just watching the game on the huge flat screen tv with brat's on the grill and a brisket in the smoker. The chefs kitchen features a large 12 foot island with a farm-house sink, easily seating 6...plenty of room for early morning coffee or a delicious mimosa! The spacious primary bedroom has a sliding glass door to connect you to the salt-water pool for that moonlight dip in the pool, or just listen to the soothing waterfall. The large en-suite bathroom features a double vanity and a large walk-in shower with multiple shower heads. The custom walk-in closet also has a jewelry station. In the second and third bedroom you will find them light and bright and the bedrooms are a split plan with the primary bedroom on the opposite end. The indoor laundry room has multiple cabinets for extra storage and the washer and dryer are included. Another great feature to this home is the 3 car garage, which has had one bay partitioned off as a full size training gym, ready for a man cave...or ladies, can you say extra storage?!? It can easily be converted back to a 3 car garage...but the possibilities are endless with this space. This is an unparalleled opportunity at a incredible price to experience a golf-community luxury lifestyle, surrounded with miles of walking trails for you and your furbabies, not to mention Promenade Parke only has 1 HOA fee. Also golf carts are welcome...this location is close to golfing and also some great dining options. There is also a resort-style members only pool with a tiki-bar located at the Town Center. Bistro 424 which has very upscale dining but also has superb pizzas and a great bar for happy hour, with terrific outdoor dining options by the fountains. The Club at Venetian Bay is a great watering hole after that spectacular finish to a day of golfing, or grab some great menu options. Also The Happy Deli provides delish sandwiches, salads and easy to pick up to go items. Rounding out great dining options is the newly opened "The Brew" with yummy bakery items and coffee. And we are very lucky to have the world class "Spa at Venetian Bay". Massages, mani and pedi's.....just a golf cart ride away! BUT!!! Most important to you beach lovers, just 15 minutes away is our white-sand beach, that you can drive your car right on! Plus world class surfing, strolling for shells or a fire on the beach and popular Flagler Avenue, dining options from an ice-cream cone to burgers at The Beacon. Rounding all this out is our chic downtown Canal Street area with boutique shopping, award winning florist Pink Flamingo at Petals and the amazing gourmet restaurants that dot the street. So if you have read this far, do not miss out on this terrific home, make an appointment to come see the beauty this home has to offer....! INCLUDED IN PURCHASE IS FLAT-SCREEN TV ON POOL PATIO, SMOKER AND THE BBQ GRILL. ALSO INCLUDED IS WASHER AND DRYER....!!
Location
State FL
County Volusia
Community Promenade Parke
Zoning PUD
Rooms
Other Rooms Bonus Room, Den/Library/Office, Family Room, Great Room, Inside Utility
Interior
Interior Features Ceiling Fans(s), High Ceilings, Kitchen/Family Room Combo, Open Floorplan, Primary Bedroom Main Floor, Solid Wood Cabinets, Split Bedroom, Stone Counters, Walk-In Closet(s), Window Treatments
Heating Central
Cooling Central Air
Flooring Ceramic Tile
Furnishings Unfurnished
Fireplace false
Appliance Dishwasher, Disposal, Dryer, Electric Water Heater, Ice Maker, Microwave, Range, Refrigerator, Washer, Water Filtration System
Laundry Electric Dryer Hookup, Inside, Laundry Room, Washer Hookup
Exterior
Exterior Feature Hurricane Shutters, Irrigation System, Lighting, Outdoor Grill, Outdoor Kitchen, Outdoor Shower, Rain Gutters, Sidewalk, Sliding Doors, Sprinkler Metered, Storage
Garage Garage Door Opener, Golf Cart Garage, Split Garage
Garage Spaces 3.0
Pool Gunite, In Ground, Salt Water, Screen Enclosure
Utilities Available Cable Connected, Electricity Connected, Sewer Connected, Street Lights
Waterfront false
View Pool, Trees/Woods
Roof Type Shingle
Porch Covered, Enclosed, Front Porch, Rear Porch, Screened
Parking Type Garage Door Opener, Golf Cart Garage, Split Garage
Attached Garage true
Garage true
Private Pool Yes
Building
Lot Description Conservation Area, Landscaped, Level, Near Golf Course, Sidewalk, Paved
Entry Level One
Foundation Slab
Lot Size Range 0 to less than 1/4
Sewer Public Sewer
Water Public
Architectural Style Custom, Mediterranean
Structure Type Stucco
New Construction false
Others
Pets Allowed Yes
Senior Community No
Ownership Fee Simple
Monthly Total Fees $95
Acceptable Financing Cash, Conventional
Membership Fee Required Required
Listing Terms Cash, Conventional
Special Listing Condition None
Read Less Info
Want to know what your home might be worth? Contact us for a FREE valuation!

Our team is ready to help you sell your home for the highest possible price ASAP

© 2024 My Florida Regional MLS DBA Stellar MLS. All Rights Reserved.
Bought with EXIT REAL ESTATE PROPERTY SOL
GET MORE INFORMATION






