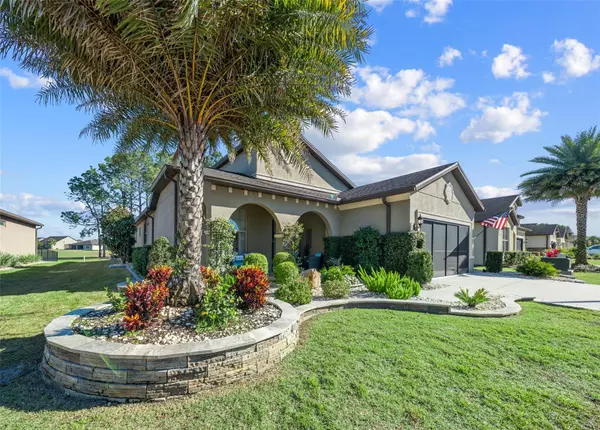For more information regarding the value of a property, please contact us for a free consultation.
Key Details
Sold Price $485,000
Property Type Single Family Home
Sub Type Single Family Residence
Listing Status Sold
Purchase Type For Sale
Square Footage 1,964 sqft
Price per Sqft $246
Subdivision Stone Creek /Del Webb Longleaf Re
MLS Listing ID OM671604
Sold Date 04/30/24
Bedrooms 2
Full Baths 2
Construction Status Kick Out Clause
HOA Fees $245/mo
HOA Y/N Yes
Originating Board Stellar MLS
Year Built 2017
Annual Tax Amount $4,001
Lot Size 8,276 Sqft
Acres 0.19
Lot Dimensions 69x120
Property Description
Welcome to this Martin Ray model in Del Webb community, offering stunning water and golf course views. This home offers a 2-bedroom, 2-bathroom, Flex room & 2.5-car garage. The exterior boasts an extended driveway, beautiful marble curbing, rock flower beds, gutters, and meticulously landscaped. Upon entering through the glass storm door, you'll find a versatile flex room on the left with built-in shelving. The living room seamlessly flows into the kitchen and dining area, providing a spacious and open feel, as well as views of the golf course. The kitchen exudes modern elegance with updated lighting, stainless steel appliances, including a wine fridge, granite countertops, a pantry with custom shelves, and a convenient butler's kitchen for extra storage. The hallway leads to a private guest bedroom and bathroom. In addition, a built-in tree hall offers more of an organized space. The laundry room is equipped with ample upgraded storage and a built-in sink. The owner's suite offers a serene view of the golf course with the large windows and allows you to personalize the space to your liking. The owner's suite bathroom features a large walk-in shower with two sitting benches, modern lighting, and custom built-in shelving in the closet. Step outside through the sliding glass doors onto the extended seamless screened patio, where you'll find plenty of room for entertaining, watching the golfers, or relaxing in the hot tub. The garage offers 634 sq ft of space with cabinets, a utility sink, a fan, a manual garage screen, and painted floors. Additional upgrades include an upgraded water softener, luxury vinyl plank flooring throughout, roman shades, and an upgraded water softener. Stone Creek is an active 55 plus community which offers a fitness center, spa, basketball, dog park, pickle ball, softball, tennis, heated resort-style pool, walking & bike paths, catch & release fishing pier. For additional fees a golf course, grille and cafe' is on site. Come see what the community & home has to offer. CALL today for your showing! PLUS a portion of the asking price is a ASSUMABLE mortgage at 2.75%
Location
State FL
County Marion
Community Stone Creek /Del Webb Longleaf Re
Zoning PUD
Rooms
Other Rooms Bonus Room
Interior
Interior Features Built-in Features, Ceiling Fans(s), Eat-in Kitchen, Elevator, In Wall Pest System, Open Floorplan, Solid Surface Counters, Thermostat, Walk-In Closet(s), Window Treatments
Heating Central, Heat Pump
Cooling Central Air
Flooring Luxury Vinyl
Fireplace false
Appliance Built-In Oven, Cooktop, Dishwasher, Disposal, Dryer, Electric Water Heater, Microwave, Range Hood, Refrigerator, Washer, Water Filtration System, Water Softener, Wine Refrigerator
Laundry Electric Dryer Hookup, Inside, Laundry Room, Washer Hookup
Exterior
Exterior Feature Irrigation System, Lighting, Rain Gutters, Sidewalk, Sliding Doors, Sprinkler Metered
Parking Features Driveway, Golf Cart Parking, Tandem
Garage Spaces 2.0
Community Features Clubhouse, Deed Restrictions, Dog Park, Fitness Center, Gated Community - Guard, Golf Carts OK, Golf, Pool, Restaurant, Sidewalks, Tennis Courts
Utilities Available Electricity Connected, Phone Available, Sewer Connected, Sprinkler Meter, Street Lights, Underground Utilities, Water Connected
Amenities Available Basketball Court, Clubhouse, Fence Restrictions, Fitness Center, Gated, Pickleball Court(s), Pool, Recreation Facilities, Sauna, Shuffleboard Court, Spa/Hot Tub, Tennis Court(s)
View Y/N 1
View Golf Course, Water
Roof Type Shingle
Porch Front Porch, Rear Porch, Screened
Attached Garage true
Garage true
Private Pool No
Building
Lot Description Cleared, Landscaped, On Golf Course, Sidewalk, Paved
Story 1
Entry Level One
Foundation Slab
Lot Size Range 0 to less than 1/4
Sewer Private Sewer
Water Private
Structure Type Stucco
New Construction false
Construction Status Kick Out Clause
Others
Pets Allowed Yes
HOA Fee Include Pool,Internet,Private Road,Recreational Facilities,Trash
Senior Community Yes
Ownership Fee Simple
Monthly Total Fees $245
Acceptable Financing Assumable, Cash, Conventional, VA Loan
Membership Fee Required Required
Listing Terms Assumable, Cash, Conventional, VA Loan
Special Listing Condition None
Read Less Info
Want to know what your home might be worth? Contact us for a FREE valuation!

Our team is ready to help you sell your home for the highest possible price ASAP

© 2024 My Florida Regional MLS DBA Stellar MLS. All Rights Reserved.
Bought with EDWIN J PEREZ LLC
GET MORE INFORMATION






