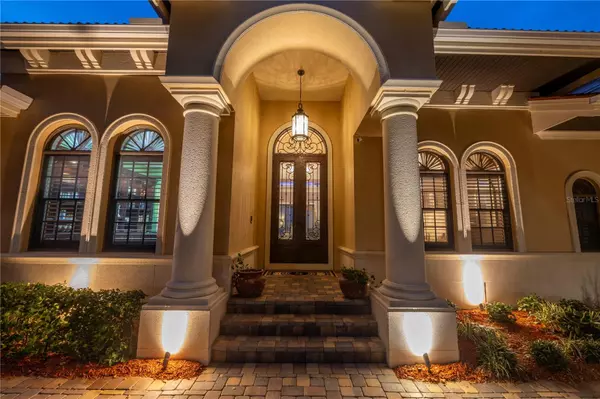For more information regarding the value of a property, please contact us for a free consultation.
Key Details
Sold Price $1,634,500
Property Type Single Family Home
Sub Type Single Family Residence
Listing Status Sold
Purchase Type For Sale
Square Footage 5,030 sqft
Price per Sqft $324
Subdivision Estates Of Lake Tarpon
MLS Listing ID U8228043
Sold Date 04/15/24
Bedrooms 4
Full Baths 3
Half Baths 1
Construction Status Financing,Inspections
HOA Fees $206/mo
HOA Y/N Yes
Originating Board Stellar MLS
Year Built 2007
Annual Tax Amount $14,676
Lot Size 0.380 Acres
Acres 0.38
Lot Dimensions 118x141
Property Description
Experience luxury living at its finest in this exquisite lakefront home on Lake Tarpon. Nestled within a small gated community, this residence boasts an array of features that redefine elegance and comfort. As you enter through the stately foyer, you're greeted by cathedral ceilings, along with gorgeous tile and hardwood floors that flow seamlessly throughout. The living space is bathed in natural light, recessed lighting, and sliding glass doors, strategically placed to capture the breathtaking panoramic views of Lake Tarpon. The heart of this home is the chef's kitchen, complete with stainless steel appliances, a built-in cabinet refrigerator, gas stove, and a convenient separate ice maker. Granite countertops, walk-in pantry, a bar and a kitchen island create a space that is both functional and aesthetically pleasing. The kitchen opens to the family room, featuring a gas fireplace, hardwood floors, and wood beam tray ceilings. The owner's suite is a retreat in itself, with a bay window overlooking the lake. Dual vanities, a makeup station, and a spa-like ensuite bathroom are featured in the primary bathroom. The jacuzzi tub, walk-in closets, and dual-headed shower add to the luxury. Entertaining is a delight with the media room, complete with a large screen and comfortable viewing furniture. Two dry bars with beverage refrigerators and an outdoor kitchen with a bar and fireplace provide additional spaces to host gatherings. A beautiful lanai, adorned with tile floors, leads to a heated, gunite/concrete, saltwater pool and a hot tub, creating a perfect oasis for relaxation. Additionally, the flex room is perfect for a game room or playroom. This home is not only beautifully designed but also thoughtfully upgraded with newer gutters, water heater, HVACs, composite dock, and a boat lift. The three-car side entry garages and fenced backyard further enhance the property's appeal. With meticulous landscaping, brick-paved driveways, and an abundance of indoor and outdoor amenities, this lakefront masterpiece offers a lifestyle of unparalleled luxury. Don't miss the opportunity to call this stunning property home. Room Feature: Linen Closet In Bath (Primary Bathroom). Bedroom Closet Type: Walk-in Closet (Primary Bedroom).
Location
State FL
County Pinellas
Community Estates Of Lake Tarpon
Zoning R-R
Rooms
Other Rooms Bonus Room, Breakfast Room Separate, Den/Library/Office, Family Room, Formal Dining Room Separate, Formal Living Room Separate, Great Room, Inside Utility, Loft, Media Room
Interior
Interior Features Built-in Features, Cathedral Ceiling(s), Ceiling Fans(s), Crown Molding, Dry Bar, Eat-in Kitchen, High Ceilings, In Wall Pest System, Kitchen/Family Room Combo, Living Room/Dining Room Combo, Open Floorplan, Pest Guard System, Primary Bedroom Main Floor, Solid Wood Cabinets, Split Bedroom, Stone Counters, Thermostat, Tray Ceiling(s), Vaulted Ceiling(s), Walk-In Closet(s), Wet Bar, Window Treatments
Heating Central, Electric, Gas, Propane, Zoned
Cooling Central Air, Zoned
Flooring Carpet, Hardwood, Epoxy, Marble, Tile, Travertine, Wood
Fireplaces Type Family Room, Gas, Outside, Stone
Furnishings Unfurnished
Fireplace true
Appliance Bar Fridge, Built-In Oven, Convection Oven, Cooktop, Dishwasher, Disposal, Dryer, Exhaust Fan, Gas Water Heater, Ice Maker, Microwave, Range Hood, Refrigerator, Tankless Water Heater, Washer, Water Softener, Wine Refrigerator
Laundry Inside, Laundry Room
Exterior
Exterior Feature French Doors, Irrigation System, Lighting, Outdoor Grill, Outdoor Kitchen, Private Mailbox, Rain Gutters, Sliding Doors
Garage Driveway, Electric Vehicle Charging Station(s), Garage Door Opener, Garage Faces Side, Ground Level, Oversized, Workshop in Garage
Garage Spaces 3.0
Fence Fenced, Vinyl
Pool Gunite, Heated, In Ground, Lighting, Salt Water, Screen Enclosure, Self Cleaning
Community Features Gated Community - No Guard
Utilities Available BB/HS Internet Available, Cable Connected, Electricity Connected, Natural Gas Connected, Propane, Public, Sewer Available, Sewer Connected, Underground Utilities, Water Connected
Amenities Available Gated
Waterfront true
Waterfront Description Lake
View Y/N 1
Water Access 1
Water Access Desc Lake
View Water
Roof Type Tile
Porch Covered, Rear Porch, Screened
Parking Type Driveway, Electric Vehicle Charging Station(s), Garage Door Opener, Garage Faces Side, Ground Level, Oversized, Workshop in Garage
Attached Garage true
Garage true
Private Pool Yes
Building
Lot Description Cul-De-Sac, FloodZone, Level, Near Golf Course, Near Marina, Near Public Transit, Private, Sidewalk, Street Dead-End, Paved, Unincorporated
Story 2
Entry Level Two
Foundation Slab
Lot Size Range 1/4 to less than 1/2
Sewer Public Sewer
Water Public
Architectural Style Mediterranean
Structure Type Block,Stucco
New Construction false
Construction Status Financing,Inspections
Schools
Elementary Schools Highland Lakes Elementary-Pn
Middle Schools Carwise Middle-Pn
High Schools Palm Harbor Univ High-Pn
Others
Pets Allowed Yes
HOA Fee Include Private Road
Senior Community No
Ownership Fee Simple
Monthly Total Fees $206
Acceptable Financing Cash, Conventional
Membership Fee Required Required
Listing Terms Cash, Conventional
Special Listing Condition None
Read Less Info
Want to know what your home might be worth? Contact us for a FREE valuation!

Our team is ready to help you sell your home for the highest possible price ASAP

© 2024 My Florida Regional MLS DBA Stellar MLS. All Rights Reserved.
Bought with KELLER WILLIAMS SUBURBAN TAMPA
GET MORE INFORMATION






