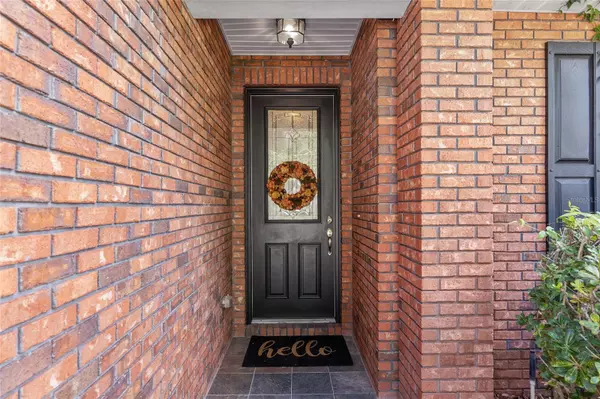For more information regarding the value of a property, please contact us for a free consultation.
Key Details
Sold Price $265,000
Property Type Single Family Home
Sub Type Single Family Residence
Listing Status Sold
Purchase Type For Sale
Square Footage 1,762 sqft
Price per Sqft $150
Subdivision Heather Trace
MLS Listing ID OM666975
Sold Date 02/26/24
Bedrooms 3
Full Baths 2
Construction Status Financing
HOA Fees $95/mo
HOA Y/N Yes
Originating Board Stellar MLS
Year Built 2007
Annual Tax Amount $2,056
Lot Size 5,227 Sqft
Acres 0.12
Lot Dimensions 52x100
Property Description
Check out this Home in Heather Trace, a quiet neighborhood, centrally located in Ocala. This adorable 3/2/2, PLUS A DEN 1,762 SF living area home has a split floor plan, a spacious living area, and a comfortable fenced-in backyard, larger two car garage with insulated door and ceiling ( replaced 2 years ago). Upon arrival, you will notice the curb appeal and beautiful brickwork on the home's exterior. Upon entering, you will notice the inviting foyer, the two cozy guest bedrooms, the openness of the kitchen and living room. The kitchen is perfectly positioned for family entertainment and is appointed with granite countertops, wooden cabinets, overlooking the living room. The spacious master suite has a walk-in closet, and a comfortable in suite bathroom with granite countertops and a tiled shower with newer glass door and jacuzzi tub. If you are unfamiliar with the community, we invite you to drive by and check out this home. Heather Trace has a small gazebo for community enjoyment and nice sidewalks for morning or afternoon walks. This northeast community is also central to shopping, restaurants, schools, hospitals, and other amenities in and around Ocala. Just a little over one hour drive to Daytona Beach.
Location
State FL
County Marion
Community Heather Trace
Zoning PD05
Rooms
Other Rooms Den/Library/Office
Interior
Interior Features Ceiling Fans(s), Crown Molding, Primary Bedroom Main Floor, Split Bedroom, Walk-In Closet(s)
Heating Electric, Heat Pump
Cooling Central Air
Flooring Carpet, Ceramic Tile
Furnishings Unfurnished
Fireplace false
Appliance Convection Oven, Dishwasher, Disposal, Electric Water Heater, Microwave, Range, Range Hood, Refrigerator
Laundry In Kitchen
Exterior
Exterior Feature French Doors, Other
Garage Garage Door Opener
Garage Spaces 2.0
Fence Fenced, Vinyl
Community Features Deed Restrictions, Sidewalks
Utilities Available Cable Available, Cable Connected, Electricity Available, Electricity Connected, Fire Hydrant, Phone Available, Sewer Available, Sewer Connected, Sprinkler Meter, Sprinkler Well, Street Lights, Underground Utilities, Water Available, Water Connected
Waterfront false
Roof Type Shingle
Parking Type Garage Door Opener
Attached Garage true
Garage true
Private Pool No
Building
Story 1
Entry Level One
Foundation Block, Concrete Perimeter, Slab
Lot Size Range 0 to less than 1/4
Sewer Public Sewer
Water Public
Structure Type Block,Stucco
New Construction false
Construction Status Financing
Schools
Elementary Schools Wyomina Park Elementary School
Middle Schools Ocali Charter Middle School-M
High Schools Vanguard High School
Others
Pets Allowed Yes
HOA Fee Include Maintenance Grounds
Senior Community No
Ownership Fee Simple
Monthly Total Fees $95
Acceptable Financing Cash, Conventional, FHA
Membership Fee Required Required
Listing Terms Cash, Conventional, FHA
Special Listing Condition None
Read Less Info
Want to know what your home might be worth? Contact us for a FREE valuation!

Our team is ready to help you sell your home for the highest possible price ASAP

© 2024 My Florida Regional MLS DBA Stellar MLS. All Rights Reserved.
Bought with SOUTHERN ASSOCIATES REALTY LLC
GET MORE INFORMATION






