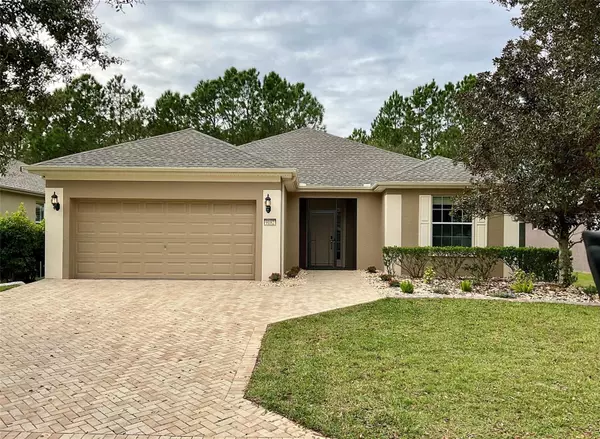For more information regarding the value of a property, please contact us for a free consultation.
Key Details
Sold Price $339,800
Property Type Single Family Home
Sub Type Single Family Residence
Listing Status Sold
Purchase Type For Sale
Square Footage 1,596 sqft
Price per Sqft $212
Subdivision Stone Creek By Del Webb-Santa Fe
MLS Listing ID OM668940
Sold Date 02/01/24
Bedrooms 2
Full Baths 2
Construction Status Other Contract Contingencies
HOA Fees $217/mo
HOA Y/N Yes
Originating Board Stellar MLS
Year Built 2006
Annual Tax Amount $2,281
Lot Size 8,276 Sqft
Acres 0.19
Lot Dimensions 60x140
Property Description
Located in Ocala’s premier, gated active 55+ community, this fabulous Stetson Model has 2 bedrooms, 2 full baths, den plus a 2-car garage. Stonecrest Community is loaded with amenities including golf cart access to two shopping centers.
A paver driveway and walkway lead you to the covered front porch. The entry foyer welcomes you to the open great room and kitchen. The kitchen features new appliances, stone countertops, pantry, and tile backsplash. Formal dining area. The master bedroom has dual vanity sinks, a walk-in shower, and a linen closet. The gathering room has triple sliders, bringing in natural sunlight. The screened lanai brings that extended living area to the outside. The perfect balance to entertain your family and friends. Approx. $80,000 in upgrades. Recent renovations include: new roof, updated kitchen, new appliances, updated bathrooms, new floors, entire house inside and out was painted.
As a resident of Stone Creek – Santa Fe, you can enjoy the amenities of the community which include: a clubhouse, 18-hole championship golf course, resort-style pool, fitness center, spa, multiple game courts, walking trails, and more. Located close to medical centers, restaurants, and shopping. Located just 7 1/2 miles from the World Equestrian Center.
Location
State FL
County Marion
Community Stone Creek By Del Webb-Santa Fe
Zoning PUD
Rooms
Other Rooms Den/Library/Office
Interior
Interior Features Ceiling Fans(s), Eat-in Kitchen, Split Bedroom, Walk-In Closet(s)
Heating Central
Cooling Central Air
Flooring Vinyl
Fireplace false
Appliance Dishwasher, Microwave, Range, Refrigerator
Laundry Inside
Exterior
Exterior Feature Irrigation System
Garage Spaces 2.0
Community Features Deed Restrictions, Gated Community - Guard, Golf, Pool
Utilities Available Electricity Available, Sewer Available
Waterfront false
Roof Type Shingle
Attached Garage true
Garage true
Private Pool No
Building
Lot Description Cleared
Story 1
Entry Level One
Foundation Slab
Lot Size Range 0 to less than 1/4
Sewer Private Sewer
Water Private
Structure Type Block,Concrete,Stone,Stucco
New Construction false
Construction Status Other Contract Contingencies
Schools
Elementary Schools Saddlewood Elementary School
Middle Schools Liberty Middle School
High Schools West Port High School
Others
Pets Allowed Yes
Senior Community Yes
Ownership Fee Simple
Monthly Total Fees $217
Acceptable Financing Cash, Conventional
Membership Fee Required Required
Listing Terms Cash, Conventional
Special Listing Condition None
Read Less Info
Want to know what your home might be worth? Contact us for a FREE valuation!

Our team is ready to help you sell your home for the highest possible price ASAP

© 2024 My Florida Regional MLS DBA Stellar MLS. All Rights Reserved.
Bought with MARKET CONNECT REALTY LLC
GET MORE INFORMATION






