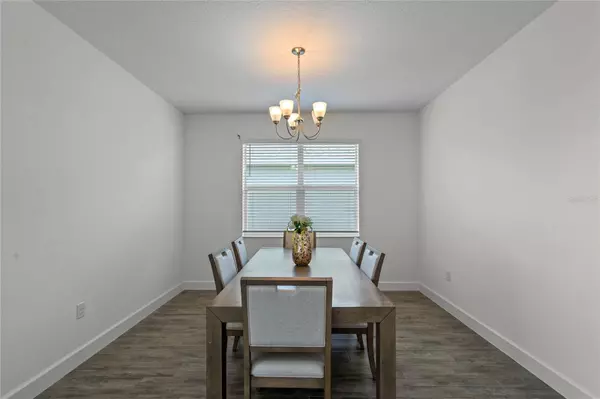For more information regarding the value of a property, please contact us for a free consultation.
Key Details
Sold Price $545,000
Property Type Single Family Home
Sub Type Single Family Residence
Listing Status Sold
Purchase Type For Sale
Square Footage 2,642 sqft
Price per Sqft $206
Subdivision Estates/Sawgrass Plantation
MLS Listing ID O6144215
Sold Date 12/01/23
Bedrooms 4
Full Baths 3
Construction Status Appraisal,Financing,Inspections
HOA Fees $93/mo
HOA Y/N Yes
Originating Board Stellar MLS
Year Built 2019
Annual Tax Amount $5,298
Lot Size 8,276 Sqft
Acres 0.19
Property Description
Amazing 4 bedroom home in the sought-after Estates at Sawgrass Plantation. This 2019 built home looks and feels brand new on the inside. Open and bright with lots of sunlight streaming in from all directions, this beautifully designed open concept floor-plan is ideal for entertaining gatherings of family and friends large and small. The chef's kitchen is GORGEOUS and features a spacious stone countertop and stainless appliances. Fire up the grill and invite everyone over for an afternoon on the beautiful back patio, or set up game night in the oversized three car garage that features finished flooring and it's own split system AC unit for an additional 600 sf of activity space. Beautiful pavered drive, a smart jack-n-jill bath between two bedrooms and a spacious master suite with plenty of storage and expert craftsmanship from one of Central Florida's most respected builders makes this home so desirable. And The Sawgrass community is second to none in terms of amenities, gorgeous pool facility, parks, walkability and pride of ownership throughout this family friendly neighborhood. Super convenient to OIA and the expressways leading to Orlando's world-famous attractions and Florida's endless beaches. Don't delay - call today for your private showing!
Location
State FL
County Orange
Community Estates/Sawgrass Plantation
Zoning P-D
Rooms
Other Rooms Formal Dining Room Separate, Inside Utility
Interior
Interior Features Ceiling Fans(s), High Ceilings, Kitchen/Family Room Combo, Master Bedroom Main Floor, Open Floorplan, Split Bedroom, Stone Counters, Vaulted Ceiling(s)
Heating Central
Cooling Central Air
Flooring Tile
Fireplace false
Appliance Dishwasher, Disposal, Electric Water Heater, Exhaust Fan, Microwave, Range, Refrigerator
Laundry Laundry Room
Exterior
Exterior Feature Irrigation System, Private Mailbox, Sidewalk
Garage Garage Door Opener, Oversized
Garage Spaces 3.0
Fence Fenced
Community Features Clubhouse, Deed Restrictions, Dog Park, Playground, Pool
Utilities Available BB/HS Internet Available, Cable Available, Electricity Connected, Public, Street Lights
Waterfront false
Roof Type Shingle
Porch Enclosed, Patio, Screened
Attached Garage true
Garage true
Private Pool No
Building
Story 1
Entry Level One
Foundation Slab
Lot Size Range 0 to less than 1/4
Sewer Public Sewer
Water Public
Architectural Style Florida
Structure Type Block
New Construction false
Construction Status Appraisal,Financing,Inspections
Schools
Elementary Schools Wetherbee Elementary School
Middle Schools South Creek Middle
High Schools Cypress Creek High
Others
Pets Allowed Breed Restrictions
Senior Community No
Ownership Fee Simple
Monthly Total Fees $93
Acceptable Financing Cash, Conventional, FHA, VA Loan
Membership Fee Required Required
Listing Terms Cash, Conventional, FHA, VA Loan
Special Listing Condition None
Read Less Info
Want to know what your home might be worth? Contact us for a FREE valuation!

Our team is ready to help you sell your home for the highest possible price ASAP

© 2024 My Florida Regional MLS DBA Stellar MLS. All Rights Reserved.
Bought with PREMIER SOTHEBYS INT'L REALTY
GET MORE INFORMATION






