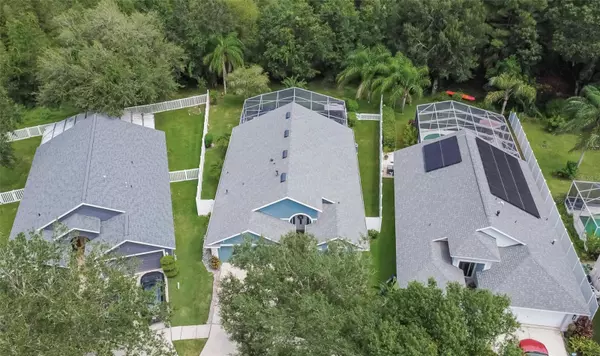For more information regarding the value of a property, please contact us for a free consultation.
Key Details
Sold Price $465,000
Property Type Single Family Home
Sub Type Single Family Residence
Listing Status Sold
Purchase Type For Sale
Square Footage 1,720 sqft
Price per Sqft $270
Subdivision Fishhawk Ranch
MLS Listing ID T3474042
Sold Date 11/27/23
Bedrooms 3
Full Baths 2
Construction Status Other Contract Contingencies
HOA Fees $8/ann
HOA Y/N Yes
Originating Board Stellar MLS
Year Built 1999
Annual Tax Amount $4,350
Lot Size 6,969 Sqft
Acres 0.16
Lot Dimensions 54x125
Property Description
IT'S EASY TO SEE THE VALUE AT THIS FISHHAWK ADDRESS! From roof to floors new in recent years, from bathrooms and kitchen appliances updated, from cul-de-sac safety in front to wooded privacy in back behind your very own pool and spa, this home offers advantages beyond its price compared to others! Best of all, it's in FishHawk Ranch, a master-planned community known for some of Florida's finest schools as well as shops, restaurants, recreation spots and other conveniences. Flanked by a gated privacy fence along both sides of the back yard, your screened and roof-sheltered pool lanai faces north so your view is never directly into the rays of either sunrise or sunset. Inside 1,720 SF under a 3-year-old roof, 3 sets of sliders lead to the lanai from the master bed/bath suite, central living/dining room, and family room open to the spacious kitchen. The kitchen features recently purchased stainless-steel appliances, raised-panel wood cabinets with crown molding and glass display doors, a breakfast bar and more. Traditional tile, wood-look tile, and engineered-wood floors fill those spaces while carpet is in the 2nd and 3rd bedrooms that share a 2nd bath near the front entry. The home welcomes you from a brick-pavered walkway to a leaded-glass door and sidelights under a palladium window. Other improvements or amenities include fresh paint inside and out, security cameras front and back, recently updated pool pump and filter tank, plus natural gas lines ready for a pool heater and pool-deck grill. This Hawk Wood portion of the neighborhood includes Hawk Park, offering a fitness center, pool and playground as well as fields or courts for baseball, basketball, pickleball, tennis and hockey. The FishHawk lifestyle overall adds the resort-style aquatic center, top-notch sports complex, other clubhouse and fitness facilities, miles of wooded trails and so much more! Make your appointment to see this home this weekend!
Location
State FL
County Hillsborough
Community Fishhawk Ranch
Zoning PD
Rooms
Other Rooms Inside Utility
Interior
Interior Features Ceiling Fans(s), Kitchen/Family Room Combo, Living Room/Dining Room Combo, Solid Wood Cabinets, Split Bedroom, Thermostat, Vaulted Ceiling(s), Walk-In Closet(s)
Heating Central, Heat Pump
Cooling Central Air
Flooring Carpet, Ceramic Tile, Hardwood
Furnishings Unfurnished
Fireplace false
Appliance Dishwasher, Disposal, Gas Water Heater, Microwave, Range, Refrigerator
Laundry Inside, Laundry Room
Exterior
Exterior Feature Sidewalk, Sliding Doors, Sprinkler Metered
Garage Driveway, Garage Door Opener
Garage Spaces 2.0
Fence Vinyl
Pool Gunite, In Ground, Screen Enclosure
Community Features Association Recreation - Owned, Clubhouse, Deed Restrictions, Dog Park, Fitness Center, Park, Playground, Pool, Sidewalks, Tennis Courts
Utilities Available BB/HS Internet Available, Electricity Connected, Natural Gas Connected, Public, Sewer Connected, Sprinkler Meter, Street Lights, Underground Utilities, Water Connected
Amenities Available Basketball Court, Clubhouse, Fitness Center, Park, Pickleball Court(s), Playground, Pool, Recreation Facilities, Tennis Court(s)
Waterfront false
View Trees/Woods
Roof Type Shingle
Porch Patio, Rear Porch, Screened
Parking Type Driveway, Garage Door Opener
Attached Garage true
Garage true
Private Pool Yes
Building
Lot Description Cul-De-Sac, In County, Landscaped, Sidewalk, Paved, Unincorporated
Entry Level One
Foundation Slab
Lot Size Range 0 to less than 1/4
Sewer Public Sewer
Water Public
Architectural Style Contemporary
Structure Type Block
New Construction false
Construction Status Other Contract Contingencies
Schools
Elementary Schools Fishhawk Creek-Hb
Middle Schools Randall-Hb
High Schools Newsome-Hb
Others
Pets Allowed Yes
HOA Fee Include Pool,Recreational Facilities
Senior Community No
Ownership Fee Simple
Monthly Total Fees $8
Acceptable Financing Cash, Conventional, FHA, VA Loan
Membership Fee Required Required
Listing Terms Cash, Conventional, FHA, VA Loan
Special Listing Condition None
Read Less Info
Want to know what your home might be worth? Contact us for a FREE valuation!

Our team is ready to help you sell your home for the highest possible price ASAP

© 2024 My Florida Regional MLS DBA Stellar MLS. All Rights Reserved.
Bought with EXP REALTY LLC
GET MORE INFORMATION






