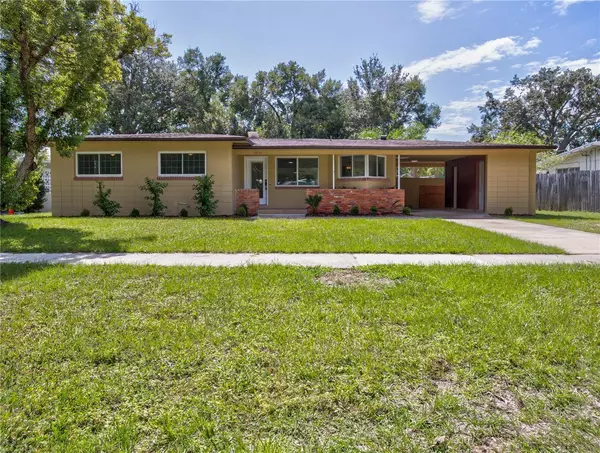For more information regarding the value of a property, please contact us for a free consultation.
Key Details
Sold Price $410,000
Property Type Single Family Home
Sub Type Single Family Residence
Listing Status Sold
Purchase Type For Sale
Square Footage 1,225 sqft
Price per Sqft $334
Subdivision Tanglewood Sec 3 Rep
MLS Listing ID O6148079
Sold Date 11/17/23
Bedrooms 3
Full Baths 2
Construction Status Inspections
HOA Y/N No
Originating Board Stellar MLS
Year Built 1956
Annual Tax Amount $2,800
Lot Size 9,147 Sqft
Acres 0.21
Lot Dimensions 76x118
Property Description
Welcome home to this show stopping, mid-century house, located in the highly-desired neighborhood of Tanglewood! Boasting 3 bedrooms, 2 baths, NO HOA, and a little over 1,100 sq ft, this home is sure to have plenty of room for the whole family! As you enter the home, you’ll be greeted by a spacious living area, with brand new flooring, and large windows that allow for natural light to flow throughout the entire home.The kitchen is a chef's dream, featuring brand new appliances and countertops. Walk through the master bedroom to find an en-suite bathroom, and a spacious closet. Enter into paradise with your fully fenced backyard that’s the perfect place to entertain guests. Add a pool or make the patio area your own with the already built-in, brick outdoor grill! The opportunities are truly endless. Lastly, park your car with ease in a carport that offers ample parking space, as well as an additional storage room! Also located in the carport is a separate laundry room with hookups. Situated in the heart of Winter Park, this home is just a short drive from the University of Central Florida, Rollins College, Full Sail University, Park Avenue, and the Interlachen Country Club. This makes for an ideal location for families and professionals alike. Don't miss out on this opportunity to make this house your own - schedule your showing today!
Location
State FL
County Seminole
Community Tanglewood Sec 3 Rep
Zoning R-1A
Rooms
Other Rooms Storage Rooms
Interior
Interior Features Ceiling Fans(s), Living Room/Dining Room Combo, Open Floorplan, Skylight(s), Solid Surface Counters
Heating Central, Electric
Cooling Central Air
Flooring Luxury Vinyl
Fireplace false
Appliance Convection Oven, Dishwasher, Disposal, Electric Water Heater, Microwave, Range, Refrigerator
Laundry In Garage, Outside
Exterior
Exterior Feature Courtyard, Storage
Garage Driveway
Fence Wood
Utilities Available Electricity Connected, Public, Sewer Connected, Water Connected
Waterfront false
Roof Type Shingle
Porch Covered, Rear Porch
Parking Type Driveway
Attached Garage true
Garage false
Private Pool No
Building
Story 1
Entry Level One
Foundation Slab
Lot Size Range 0 to less than 1/4
Sewer Public Sewer
Water Public
Structure Type Block,Concrete
New Construction false
Construction Status Inspections
Schools
Elementary Schools English Estates Elementary
Middle Schools Tuskawilla Middle
High Schools Lake Howell High
Others
Pets Allowed Yes
Senior Community No
Ownership Fee Simple
Acceptable Financing Cash, Conventional, FHA, VA Loan
Listing Terms Cash, Conventional, FHA, VA Loan
Special Listing Condition None
Read Less Info
Want to know what your home might be worth? Contact us for a FREE valuation!

Our team is ready to help you sell your home for the highest possible price ASAP

© 2024 My Florida Regional MLS DBA Stellar MLS. All Rights Reserved.
Bought with PRESTIGE PROPERTY SHOP LLC
GET MORE INFORMATION






