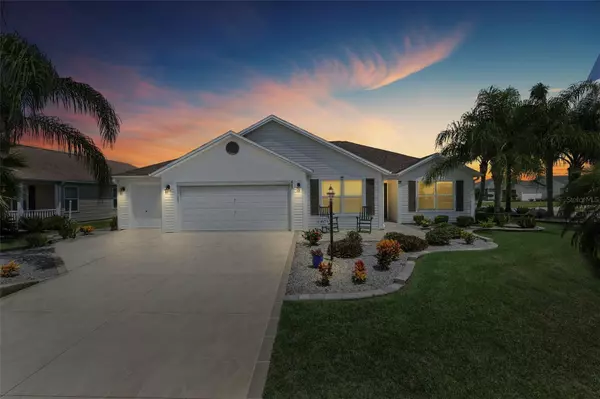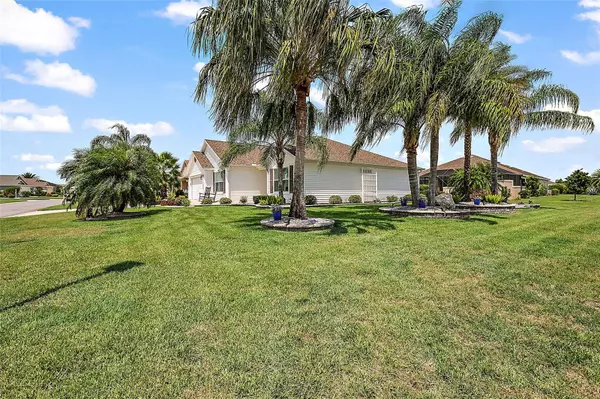For more information regarding the value of a property, please contact us for a free consultation.
Key Details
Sold Price $434,900
Property Type Single Family Home
Sub Type Single Family Residence
Listing Status Sold
Purchase Type For Sale
Square Footage 1,733 sqft
Price per Sqft $250
Subdivision The Villages
MLS Listing ID G5072637
Sold Date 10/10/23
Bedrooms 3
Full Baths 2
Construction Status Inspections
HOA Y/N No
Originating Board Stellar MLS
Year Built 2015
Annual Tax Amount $3,202
Lot Size 8,276 Sqft
Acres 0.19
Property Description
DON’T MISS OUT on this chance to own a beautifully updated 3/2 Designer Home with a 2-CAR + GOLF CART GARAGE at an affordable price! * Situated on a spacious CORNER LOT with room for expansion, this Wisteria (Jasmine) model boasts tremendous Curb Appeal with mature Privacy Hedges, Palm Trees, Stacked Stone Edging, Painted Driveway, Paved Entry, & Whole-House Gutters. Around back, a large SCREENED BIRDCAGE offers the perfect space for outdoor dining & entertaining, complete with a private PAVED PATIO for “grilling & chilling.” * The covered Front Entry with custom Leaded Glass Door & Sidelight welcomes you into an OPEN CONCEPT floor plan with VAULTED CEILINGS (no popcorn texture), accented by CROWN MOLDING and matching WOOD CORNICES throughout. * Neutral interior paint, along with high-end Bamboo Laminate Flooring in the Living, Dining, Kitchen & Hallways, are sure to coordinate with any decor. * The Living Room feels “light & bright,” thanks to a large Solar Tube, as well as the sliding glass door that opens up to a GLASS-ENCLOSED LANAI with Remote-Controlled Shades & Mitsubishi mini-split A/C unit – bringing the total climate-controlled space to 1,733 square feet. * The generous Eat-In Kitchen showcases gorgeous GRANITE Countertops, Breakfast Bar, Stainless Appliances & Double Pantry Cabinet. * The Master Bedroom, privately located in the back of the home, boasts Vaulted Ceilings, a Walk-In Closet, and an En-Suite Bathroom with GRANITE Dual-Sink Vanity & Tiled ROMAN (Walk-In) SHOWER. * A Pocket Door separates Bedrooms 2 & 3 from the main living area. Both guest bedrooms have full-sized closets, while Bedroom 3 also features a Cathedral Ceiling for an added sense of spaciousness. The Guest Bathroom features a TILED Tub-Shower Combo & Comfort-Height Vanity with GRANITE top. * The INSIDE LAUNDRY ROOM comes equipped with Upper & Lower Cabinet Storage as well as a large Closet for additional storage. * Last but not least, a major selling feature of this home is the RARE 2-Car + Golf-Cart Garage, which boasts ample room for all of your vehicle & storage needs! * CENTRALLY LOCATED in the village of LaBelle North, close to Brownwood Paddock Square and Lake Sumter Landing, Belle Glade Country Club & Championship Golf Course, Sarasota Driving Range & Golf Course, Colony Cottage & Rohan Regional Recreation Centers, Neighborhood Pool & Recreation Center, Atlas Canine Recreation Park, Sharon Rose Wiechens Preserve, Shopping & Restaurants on County Road 466A & FL-44, and More. * PLEASE WATCH OUR VIDEO OF THIS BEAUTIFUL DESIGNER HOME, and CALL TODAY to schedule your Private Showing or Virtual Tour!
Location
State FL
County Sumter
Community The Villages
Zoning RES
Interior
Interior Features Ceiling Fans(s), Eat-in Kitchen, Living Room/Dining Room Combo, Master Bedroom Main Floor, Open Floorplan, Split Bedroom, Thermostat, Walk-In Closet(s)
Heating Central, Electric
Cooling Central Air
Flooring Bamboo, Carpet, Laminate, Vinyl
Furnishings Unfurnished
Fireplace false
Appliance Dishwasher, Dryer, Microwave, Range, Refrigerator, Washer
Laundry Inside, Laundry Room
Exterior
Exterior Feature Irrigation System, Rain Gutters, Sliding Doors
Parking Features Driveway, Garage Door Opener, Golf Cart Garage, Golf Cart Parking, Oversized
Garage Spaces 2.0
Community Features Deed Restrictions, Golf Carts OK, Golf, Pool, Tennis Courts
Utilities Available Public
Amenities Available Golf Course, Pickleball Court(s), Pool, Recreation Facilities, Shuffleboard Court, Tennis Court(s), Trail(s)
Roof Type Shingle
Porch Covered, Enclosed, Patio, Rear Porch, Screened
Attached Garage true
Garage true
Private Pool No
Building
Lot Description Corner Lot, Landscaped, Oversized Lot, Paved
Entry Level One
Foundation Slab
Lot Size Range 0 to less than 1/4
Sewer Public Sewer
Water Public
Structure Type Vinyl Siding, Wood Frame
New Construction false
Construction Status Inspections
Others
HOA Fee Include Pool, Recreational Facilities
Senior Community Yes
Ownership Fee Simple
Monthly Total Fees $189
Acceptable Financing Cash, Conventional, FHA, VA Loan
Listing Terms Cash, Conventional, FHA, VA Loan
Special Listing Condition None
Read Less Info
Want to know what your home might be worth? Contact us for a FREE valuation!

Our team is ready to help you sell your home for the highest possible price ASAP

© 2024 My Florida Regional MLS DBA Stellar MLS. All Rights Reserved.
Bought with IM REALTY
GET MORE INFORMATION






