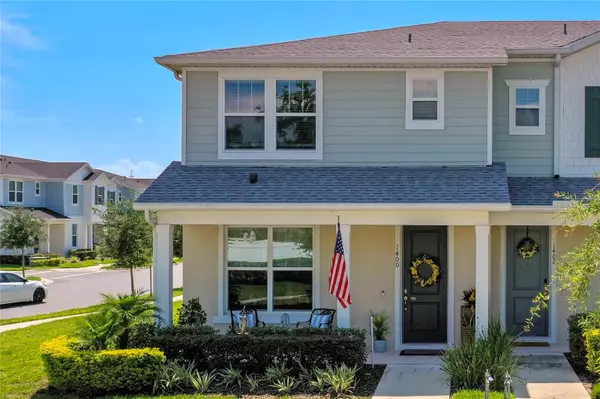For more information regarding the value of a property, please contact us for a free consultation.
Key Details
Sold Price $400,000
Property Type Townhouse
Sub Type Townhouse
Listing Status Sold
Purchase Type For Sale
Square Footage 1,620 sqft
Price per Sqft $246
Subdivision Longleaf/Oakland
MLS Listing ID O6122513
Sold Date 08/08/23
Bedrooms 2
Full Baths 2
Half Baths 1
Construction Status Financing,Inspections
HOA Fees $281/mo
HOA Y/N Yes
Originating Board Stellar MLS
Year Built 2019
Annual Tax Amount $3,393
Lot Size 4,791 Sqft
Acres 0.11
Property Description
Located within 3 miles of Downtown Winter Garden, Across from the West Orange Trail, and just a 1/2 Mile to the Florida Turnpike, and much more!! Welcome in-to a Corner (End-unit) Town home in the community of Longleaf At Oakland. Centrally located to just about everything Central Florida has to offer. This almost new home is 2 bedrooms/2.5 Bath at 1620 sq ft. A corner unit has extra windows creating an abundance of light on both the first and second story. The main floor is very spacious and opens to the gathering room which overlooks the dining area, and the upgraded kitchen that is equipped with 42-inch cabinets, stainless steel appliances, stone countertops, walk-in pantry, and a nice sized laundry room. The courtyard off the kitchen provides another great space with a covered walkway to the detached garage. Updated lighting, fans, and blinds have been added to showcase this space. The second floor consists of the primary bedroom, and the second bedroom which are both en-suites. A decent size loft on the second level provides ample space for a home office w/window and completes this home. Longleaf at Oakland HOA includes lawn care, offers a community pool and cabana, and a tot lot for its residents. The community is directly across the street from the Oakland Nature Preserve and for convenience has another entrance off HWY 50! Great Home in an amazing location! Schedule your private showing today.
Location
State FL
County Orange
Community Longleaf/Oakland
Zoning PUD
Rooms
Other Rooms Inside Utility
Interior
Interior Features Ceiling Fans(s), Living Room/Dining Room Combo, Master Bedroom Upstairs, Open Floorplan, Solid Surface Counters, Split Bedroom, Walk-In Closet(s), Window Treatments
Heating Central, Electric
Cooling Central Air
Flooring Carpet, Tile
Fireplace false
Appliance Dishwasher, Disposal, Dryer, Electric Water Heater, Exhaust Fan, Microwave, Range, Refrigerator, Washer
Laundry Inside, Laundry Room
Exterior
Exterior Feature Courtyard, Irrigation System, Rain Gutters, Sidewalk
Garage Spaces 2.0
Community Features Community Mailbox, Deed Restrictions, Park, Playground, Pool, Sidewalks
Utilities Available Cable Connected, Electricity Connected, Public, Sewer Connected, Sprinkler Meter, Street Lights, Underground Utilities, Water Connected
Waterfront false
Roof Type Shingle
Attached Garage true
Garage true
Private Pool No
Building
Entry Level Two
Foundation Slab
Lot Size Range 0 to less than 1/4
Sewer Public Sewer
Water Public
Structure Type Block
New Construction false
Construction Status Financing,Inspections
Schools
Elementary Schools Tildenville Elem
Middle Schools Lakeview Middle
High Schools West Orange High
Others
Pets Allowed Yes
HOA Fee Include Pool, Maintenance Structure, Maintenance Grounds, Management, Pool
Senior Community No
Ownership Fee Simple
Monthly Total Fees $281
Acceptable Financing Cash, Conventional, FHA, VA Loan
Membership Fee Required Required
Listing Terms Cash, Conventional, FHA, VA Loan
Num of Pet 3
Special Listing Condition None
Read Less Info
Want to know what your home might be worth? Contact us for a FREE valuation!

Our team is ready to help you sell your home for the highest possible price ASAP

© 2024 My Florida Regional MLS DBA Stellar MLS. All Rights Reserved.
Bought with THE REAL ESTATE COLLECTION LLC
GET MORE INFORMATION






