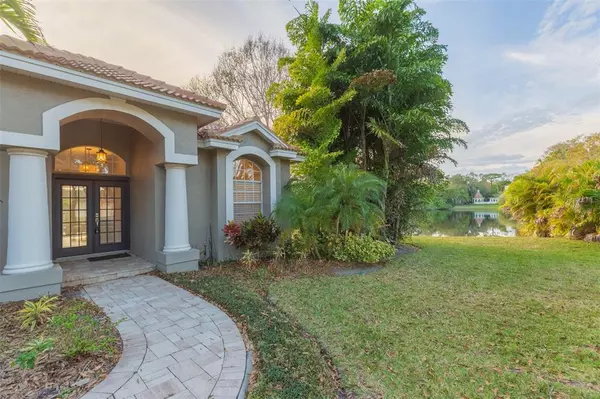For more information regarding the value of a property, please contact us for a free consultation.
Key Details
Sold Price $950,000
Property Type Single Family Home
Sub Type Single Family Residence
Listing Status Sold
Purchase Type For Sale
Square Footage 2,386 sqft
Price per Sqft $398
Subdivision Autumn Woods-Unit Iii
MLS Listing ID U8190157
Sold Date 05/31/23
Bedrooms 4
Full Baths 3
Construction Status Financing,Inspections
HOA Fees $76/ann
HOA Y/N Yes
Originating Board Stellar MLS
Year Built 1997
Annual Tax Amount $10,211
Lot Size 0.680 Acres
Acres 0.68
Lot Dimensions 176x165
Property Description
WOW NICE!! This masterpiece of a home in the desirable and highly sought-after Autumn Woods community won't last long. Have the feeling of your own private lake! This corner lot, just under 7/10 of an acre, is situated perfectly to provide amazing views of the lake and beyond while providing perfect privacy. You'll have a country club feel without the crowds. This pool home has a raised screen enclosure with plenty of room for activities. So relax, unwind, and enjoy your morning coffee. Happy hour never looked so good while taking in the lush view. And talk about a perfect backdrop for an amazing party with LED pool lights. Step off the back deck and there is a fenced area for your fur baby to play outside. Once you enter the home, the open and bright feel with high ceilings and unique window features will take your breath away. The master, family room, and living room all have sliding doors with direct access to the pool. The 4th bedroom also has access to the pool. The gourmet, custom kitchen features wood cabinets with soft-close features and a lazy susan. The gas range and wine fridge are a must and the updated, SS appliances and Silestone quartz countertops will just WOW you. The eat-in nook is just so open and welcoming for everyone to gather and share morning breakfast and coffee. The Family room overlooks the pool and lake. Custom ceramic tile runs throughout the kitchen, family room, dining room, and living room and also into the master bedroom. The other 3 bedrooms have soft plush carpeting. The 2nd dining room and living room area are open to each other at the front of the house and as well, have a wide-open view of the pool and lake. There is a large pass-through, open that allows you to see into the kitchen and family room that, creates a very open feel to this amazing home. The entire pool area has been updated, with brick pavers, tile, coping, resurfacing, a newer pump, LED lighting, and screened pool enclosure that has 2 access points to the roof. The tile roof was replaced in 2015. The exterior also features brick-paved walkways, exterior lighting, and a fenced-in dog run. Special attention was paid to the mature palms and lush landscaping providing a truly "Green" feel to the house with plenty of privacy and a tropical vibe. The garage floor has an epoxy covering done in 2022. Oversize 3 car garage with workbench. The home has a newer hot water heater, 2021. Talk about the location, this home is zoned for PALM HARBOR UNIVERSITY HIGH, a short bike ride to the Pinellas trail and everything downtown Palm Harbor has to offer with the many shops and restaurants. A few minutes to Wall Springs, Fred Howard Park, Tarpon Springs Sponge Docks, and Downtown Dunedin. You are in the heart of it all.
Location
State FL
County Pinellas
Community Autumn Woods-Unit Iii
Zoning R-R
Rooms
Other Rooms Family Room
Interior
Interior Features Cathedral Ceiling(s), Ceiling Fans(s), Crown Molding, Eat-in Kitchen, Living Room/Dining Room Combo, Master Bedroom Main Floor, Open Floorplan, Stone Counters, Thermostat, Walk-In Closet(s), Window Treatments
Heating Central
Cooling Central Air
Flooring Ceramic Tile, Tile
Fireplaces Type Living Room
Furnishings Negotiable
Fireplace true
Appliance Convection Oven, Dishwasher, Dryer, Electric Water Heater, Exhaust Fan, Ice Maker, Microwave, Range, Refrigerator, Washer, Wine Refrigerator
Laundry Inside, Laundry Room
Exterior
Exterior Feature Irrigation System, Lighting, Sidewalk
Garage Spaces 3.0
Pool Gunite, Heated, In Ground, Lighting, Salt Water, Screen Enclosure
Utilities Available Cable Available, Electricity Connected, Sewer Connected, Sprinkler Recycled, Street Lights, Water Connected
Waterfront true
Waterfront Description Lake
View Y/N 1
Water Access 1
Water Access Desc Lake
View Pool, Tennis Court, Trees/Woods, Water
Roof Type Tile
Attached Garage true
Garage true
Private Pool Yes
Building
Lot Description Corner Lot, Landscaped, Oversized Lot
Story 1
Entry Level One
Foundation Slab
Lot Size Range 1/2 to less than 1
Sewer Public Sewer
Water Public
Structure Type Block, Stucco, Wood Frame
New Construction false
Construction Status Financing,Inspections
Schools
Elementary Schools Sutherland Elementary-Pn
Middle Schools Palm Harbor Middle-Pn
High Schools Palm Harbor Univ High-Pn
Others
Pets Allowed No
Senior Community No
Ownership Fee Simple
Monthly Total Fees $76
Acceptable Financing Cash, Conventional, FHA, VA Loan
Membership Fee Required Required
Listing Terms Cash, Conventional, FHA, VA Loan
Special Listing Condition None
Read Less Info
Want to know what your home might be worth? Contact us for a FREE valuation!

Our team is ready to help you sell your home for the highest possible price ASAP

© 2024 My Florida Regional MLS DBA Stellar MLS. All Rights Reserved.
Bought with BLAKE REAL ESTATE INC
GET MORE INFORMATION






