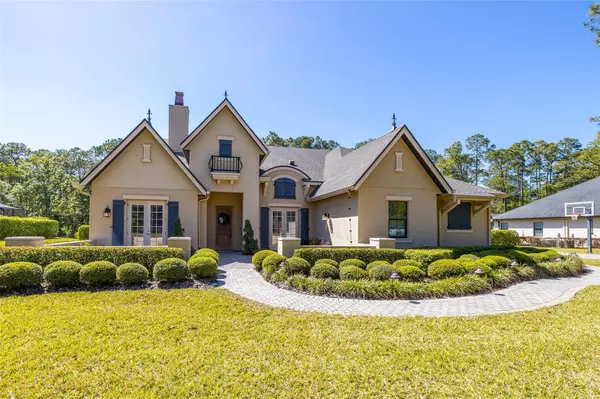For more information regarding the value of a property, please contact us for a free consultation.
Key Details
Sold Price $1,600,000
Property Type Single Family Home
Sub Type Single Family Residence
Listing Status Sold
Purchase Type For Sale
Square Footage 3,757 sqft
Price per Sqft $425
Subdivision Hammock Estates
MLS Listing ID T3436136
Sold Date 05/19/23
Bedrooms 4
Full Baths 3
Half Baths 1
Construction Status Appraisal,Financing,Inspections
HOA Fees $230/ann
HOA Y/N Yes
Originating Board Stellar MLS
Year Built 2014
Annual Tax Amount $9,270
Lot Size 1.900 Acres
Acres 1.9
Property Description
This elegant home built by Adobe Homes features distinctive architecture that exceeds most Florida homes. After entering the home, you will find 4 generously sized bedrooms, 3.5 bathrooms, a formal dining room, bonus room, office, a 3-car side entry garage and an exceptional outdoor entertaining pool area, all located on approximately 2 acres of privacy.
The classic front foyer leads to formal dining on the right and a fully functional office with a built in “leathered” granite L-shaped work area, French doors, and storage cabinetry galore! Throughout the home you will discover premium, engineered wood flooring that looks distinctive with any decorating style. The gourmet kitchen features 42” cabinetry with crown molding, granite countertops, handmade tile backsplash, a kitchen island, pendant lighting, and stainless-steel appliances including a wall oven, microwave and 6 burner gas cook top. Triple French doors provide access to the stunning resort style pool area complete with LED lighting and a peaceful conservation view. The Owner’s Retreat features an expansive view of the outdoor conservation with French door access outside, and the privacy of plantation shutters. You will appreciate the Owner’s dual walk-in closets with well-planned closet systems for easy organization. The Owner’s ensuite upgraded in 2019 features quartz countertops, upgraded cabinetry, chandelier lighting, a luxury vanity area and an oversized shower with glass door and dual shower heads. The organized laundry room includes a drop zone and open lockers for easy storage. Lower storage cabinetry was added to the laundry room in 2018.
Located in the gated Hammock Estates community, this lushly landscaped homesite features acres of privacy, a natural wooded view, an expansive paver driveway, and landscaped walkway leading to the front entrance and paver covered courtyard.
You will want to see this home today and experience the difference: large lot privacy, yet a short drive to popular Odessa shopping, restaurants, hospitals, and excellent schools. The excellent school district includes Hammond Elementary School, Martinez Middle School, and Steinbrenner High School.
Location
State FL
County Hillsborough
Community Hammock Estates
Zoning ASC-1
Rooms
Other Rooms Bonus Room, Den/Library/Office, Formal Dining Room Separate
Interior
Interior Features Ceiling Fans(s), Coffered Ceiling(s), High Ceilings, Kitchen/Family Room Combo, Open Floorplan, Stone Counters, Tray Ceiling(s), Walk-In Closet(s)
Heating Central, Electric
Cooling Central Air
Flooring Hardwood, Tile
Fireplaces Type Gas, Living Room
Fireplace true
Appliance Gas Water Heater, Range Hood, Refrigerator, Tankless Water Heater
Laundry Laundry Room
Exterior
Exterior Feature Courtyard, French Doors, Hurricane Shutters, Irrigation System, Lighting
Garage Garage Door Opener
Garage Spaces 3.0
Fence Fenced
Pool Fiber Optic Lighting, In Ground, Other, Salt Water
Community Features Deed Restrictions, Gated
Utilities Available BB/HS Internet Available, Propane, Sprinkler Well
Waterfront false
Roof Type Shingle
Parking Type Garage Door Opener
Attached Garage true
Garage true
Private Pool Yes
Building
Story 1
Entry Level One
Foundation Slab
Lot Size Range 1 to less than 2
Builder Name Adobe
Sewer Septic Tank
Water Well
Architectural Style French Provincial
Structure Type Block
New Construction false
Construction Status Appraisal,Financing,Inspections
Schools
Elementary Schools Hammond Elementary School
Middle Schools Martinez-Hb
High Schools Steinbrenner High School
Others
Pets Allowed Yes
Senior Community No
Ownership Fee Simple
Monthly Total Fees $230
Acceptable Financing Cash, Conventional, VA Loan
Membership Fee Required Required
Listing Terms Cash, Conventional, VA Loan
Num of Pet 3
Special Listing Condition None
Read Less Info
Want to know what your home might be worth? Contact us for a FREE valuation!

Our team is ready to help you sell your home for the highest possible price ASAP

© 2024 My Florida Regional MLS DBA Stellar MLS. All Rights Reserved.
Bought with COAST TO COAST REALTY
GET MORE INFORMATION






