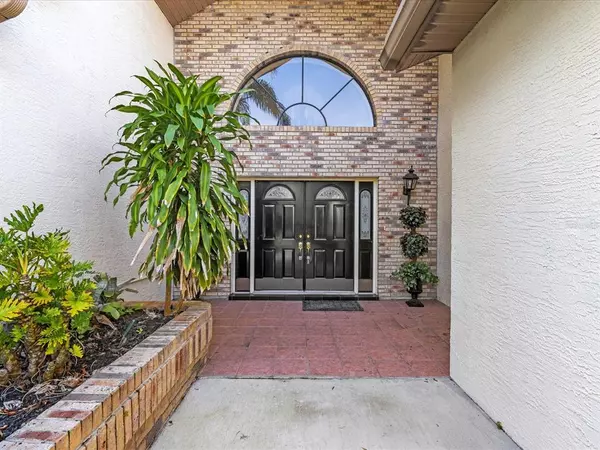For more information regarding the value of a property, please contact us for a free consultation.
Key Details
Sold Price $530,000
Property Type Single Family Home
Sub Type Single Family Residence
Listing Status Sold
Purchase Type For Sale
Square Footage 3,091 sqft
Price per Sqft $171
Subdivision Aristida Ph 02B
MLS Listing ID U8174806
Sold Date 03/10/23
Bedrooms 3
Full Baths 2
Construction Status Financing,Inspections,Other Contract Contingencies
HOA Fees $31/ann
HOA Y/N Yes
Originating Board Stellar MLS
Year Built 1995
Annual Tax Amount $4,135
Lot Size 0.580 Acres
Acres 0.58
Property Description
Lovely family home located in the desirable neighborhood of Aristida. Before entering you will notice double entry doors leading into the impressive foyer and formal living room. The large Family Room offers a brick arched fireplace flanked by built-in bookcases with Vaulted Ceilings and Large Windows allowing in a lot of Natural Light! There is a large bonus room (large enough for a pool table). The eat-in kitchen offers Pass through a bar and lots of cabinetry. The kitchen cafe allows for informal dining, and the formal dining room is large enough for holiday seating. The master suite has a huge bath area with a walk-in closet that opens to a screen in the lanai. The lanai is the entire length of the back of the home with three French Doors off of the master suite, family room, and formal living room. Did I forget to mention if you are looking for storage space then look no further, this home has so much to offer. Come and schedule your appointment today and see for yourself! Low HOA fees, no CDD fees. Close to Starkey park and numerous bike trails, but close to shopping AND a traffic light to safely exit the neighborhood! Currently zoned schools are Longleaf Elementary and River Ridge MS/HS. Enjoy birds and various wildlife in this tucked-away paradise. (The seller is willing to pay up to $5000 of your closing costs with a full-price offer!!!)
Location
State FL
County Pasco
Community Aristida Ph 02B
Zoning R4
Rooms
Other Rooms Attic, Bonus Room, Den/Library/Office, Family Room, Formal Dining Room Separate, Formal Living Room Separate
Interior
Interior Features Ceiling Fans(s), Crown Molding, Eat-in Kitchen, High Ceilings, Vaulted Ceiling(s), Walk-In Closet(s)
Heating Central, Electric
Cooling Central Air
Flooring Carpet, Ceramic Tile, Laminate
Fireplaces Type Family Room, Wood Burning
Fireplace true
Appliance Convection Oven, Dishwasher, Microwave, Refrigerator
Laundry Inside, Laundry Room
Exterior
Exterior Feature French Doors, Irrigation System, Rain Gutters
Garage Oversized
Garage Spaces 2.0
Community Features Deed Restrictions
Utilities Available Public
Waterfront false
View Trees/Woods
Roof Type Shingle
Porch Covered, Rear Porch
Parking Type Oversized
Attached Garage true
Garage true
Private Pool No
Building
Lot Description Corner Lot, In County
Entry Level One
Foundation Slab
Lot Size Range 1/2 to less than 1
Sewer Public Sewer
Water Public
Structure Type Block, Concrete, Stucco
New Construction false
Construction Status Financing,Inspections,Other Contract Contingencies
Schools
Elementary Schools Longleaf Elementary-Po
Middle Schools River Ridge Middle-Po
High Schools River Ridge High-Po
Others
Pets Allowed Yes
Senior Community No
Ownership Fee Simple
Monthly Total Fees $31
Acceptable Financing Cash, Conventional, VA Loan
Membership Fee Required Required
Listing Terms Cash, Conventional, VA Loan
Special Listing Condition None
Read Less Info
Want to know what your home might be worth? Contact us for a FREE valuation!

Our team is ready to help you sell your home for the highest possible price ASAP

© 2024 My Florida Regional MLS DBA Stellar MLS. All Rights Reserved.
Bought with BHHS FLORIDA PROPERTIES GROUP
GET MORE INFORMATION






