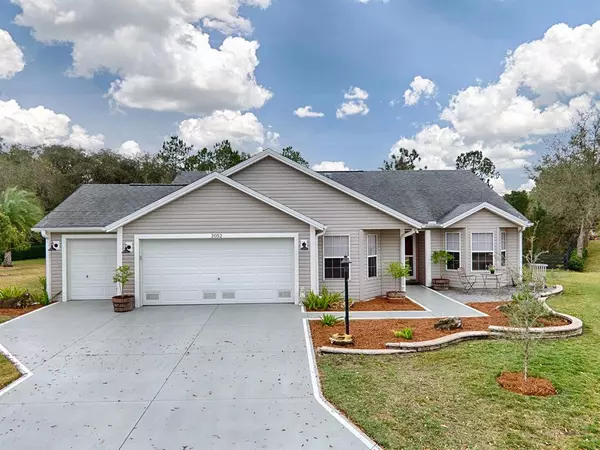For more information regarding the value of a property, please contact us for a free consultation.
Key Details
Sold Price $579,000
Property Type Single Family Home
Sub Type Single Family Residence
Listing Status Sold
Purchase Type For Sale
Square Footage 1,932 sqft
Price per Sqft $299
Subdivision The Villages
MLS Listing ID G5064720
Sold Date 03/10/23
Bedrooms 3
Full Baths 2
Construction Status Inspections
HOA Y/N No
Originating Board Stellar MLS
Year Built 2008
Annual Tax Amount $5,021
Lot Size 0.360 Acres
Acres 0.36
Property Description
BOND PAID! This home has the WOW factor! Located in the Village of Amelia, you won’t believe what this 3/2/2 Wisteria with a GOLF CART GARAGE, ADDED ENORMOUS FLORIDA ROOM, and MASSIVE BIRDCAGE has in store for you. Enjoy the views on this Oversized large PRIVATE Lot with NATURE and wooded views all around. Need ROOM FOR A POOL? This showstopper has it and more! As you drive up to the cul de sac lot with painted driveway and stacked stone landscaping you will be greeted with fantastic curb appeal. Enter through a screened front door with decorative side panel allowing light to flow into the home. WOOD LAMINATE Flooring throughout the main living area with NEW CARPET in the bedrooms only and tile in the kitchen and baths. NO Popcorn! Knockdown texturing on all ceilings and 6 Solar tubes throughout the main part of the home. To the immediate left is a wonderful L-shaped Kitchen with GRANITE countertops, GAS range, extra counter space & cabinets, and a Bay Window bump out for the Breakfast Nook! To the right of the front door is a bedroom with closet that is currently being used as an office with a bay window that helps to keep this space light and bright. The Dining Room is spacious enough to seat six at your table, and the Living Room will take your breath away with the volume, vaulted ceilings! Additionally, behind the living room is a GIANT Florida room 20x19 to enjoy the PRIVATE WOODED VIEW with a split unit to enjoy it in all seasons. Through the sunroom, you can enjoy the MASSIVE birdcage that is approximately 26x21 with tile flooring and has a canvas to partly cover for those rainy days. The Master Bedroom has NEW CARPET, Sliding Glass Doors to the lanai, a fabulous Walk-In Closet and En Suite bath, with a linen closet and GRANITE counters with one sink and is already plumbed for a second if you prefer. The second guest bedroom is spacious with a large closet and NEW CARPET. The guest bathroom comes with GRANITE countertops and a tub/shower combo. There is a linen closet just outside the guest bath for even more storage. The washer and dryer sit on a built-in pedestal for ease of use in the newly added INSIDE LAUNDRY room. The 2-Car garage has Pull-Down Attic Stairs, an EXTRA-LARGE storage/work room (9x12), Peek a boo window into the golf cart garage for extra ventilation, and a Screen Door with its own Opener! The gas Water Heater was replaced in 2023, the softener in 2021 and The HVAC in 2015. Slip on down to the nearest country clubs of Mallory and Havana or visit Lake Sumter Landing to the north and Colony Plaza to the south for shopping and dining. What more could you ask for in this amazing designer home? Come see it to believe it!
Location
State FL
County Sumter
Community The Villages
Zoning R1
Rooms
Other Rooms Florida Room
Interior
Interior Features Ceiling Fans(s), Eat-in Kitchen, Open Floorplan, Skylight(s), Split Bedroom, Stone Counters, Vaulted Ceiling(s), Walk-In Closet(s)
Heating Central, Natural Gas
Cooling Central Air
Flooring Carpet, Ceramic Tile, Laminate
Fireplace false
Appliance Dishwasher, Disposal, Dryer, Microwave, Range, Refrigerator, Washer, Water Softener
Laundry Inside, Laundry Room
Exterior
Exterior Feature Irrigation System, Lighting
Parking Features Driveway, Garage Door Opener, Golf Cart Garage
Garage Spaces 2.0
Community Features Deed Restrictions, Fitness Center, Golf Carts OK, Golf, Pool, Tennis Courts
Utilities Available BB/HS Internet Available, Cable Available, Electricity Connected, Natural Gas Connected, Sewer Connected, Street Lights, Underground Utilities, Water Connected
View Trees/Woods
Roof Type Shingle
Porch Covered, Enclosed, Patio, Screened
Attached Garage true
Garage true
Private Pool No
Building
Lot Description Cul-De-Sac
Entry Level One
Foundation Slab
Lot Size Range 1/4 to less than 1/2
Sewer Public Sewer
Water Public
Structure Type Vinyl Siding, Wood Frame
New Construction false
Construction Status Inspections
Others
Pets Allowed Yes
Senior Community Yes
Ownership Fee Simple
Monthly Total Fees $189
Acceptable Financing Cash, Conventional, VA Loan
Listing Terms Cash, Conventional, VA Loan
Special Listing Condition None
Read Less Info
Want to know what your home might be worth? Contact us for a FREE valuation!

Our team is ready to help you sell your home for the highest possible price ASAP

© 2024 My Florida Regional MLS DBA Stellar MLS. All Rights Reserved.
Bought with ERA GRIZZARD REAL ESTATE
GET MORE INFORMATION






