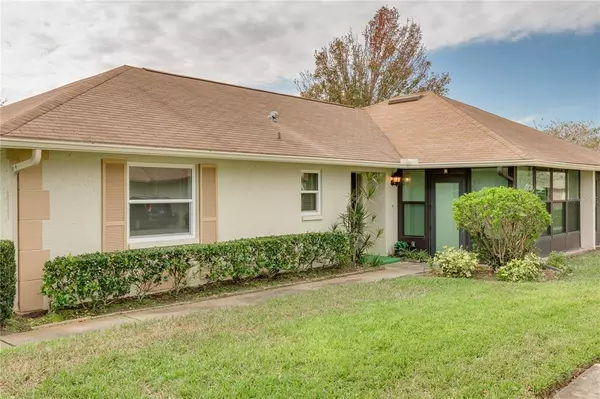For more information regarding the value of a property, please contact us for a free consultation.
Key Details
Sold Price $320,000
Property Type Condo
Sub Type Condominium
Listing Status Sold
Purchase Type For Sale
Square Footage 1,110 sqft
Price per Sqft $288
Subdivision Scotsdale Cluster Condo
MLS Listing ID U8185240
Sold Date 01/19/23
Bedrooms 2
Full Baths 2
Condo Fees $430
Construction Status Inspections
HOA Y/N No
Originating Board Stellar MLS
Year Built 1980
Annual Tax Amount $804
Property Description
Located in sought-after Dunedin's 55+ Scottsdale Cluster condo community, this lovely 2 bedroom, 2 bath villa is a definite must-see! This home features an attached 1 car garage, a bright and airy open floor plan, waterproof wood plank laminate flooring, Updated hurricane windows, updated bathrooms, and a heated lanai with carpet flooring, A/C, and floor-to-ceiling windows providing an abundance of natural lighting. A decorative pass-through window connects the spacious, front living room to the L-shaped eat-in kitchen with a stainless steel sink, tray ceilings, and a ton of extra cabinet storage space. Each bedroom is carpeted and the master is equipped with an updated en suite bathroom. This unit is conveniently located across from 1 of 2 community pools (one pool is heated) available for resident use. Additional amenities include a paved walking trail, nearby park, and a community clubhouse with a kitchen, heat and A/C. Scottsdale Cluster Condominiums offer homebuyers low-maintenance living and a prime location close to local beaches, golf courses, shopping, restaurants, and popular cities like St. Petersburg, Cleawater, and Tampa. Don't wait...add this one to your home search list and come see it today! Just minutes to Dunedin Beach, Caladesi Island, Marina, downtown shopping and The PINELLAS COUNTY TRAIL for walking, jogging, biking, rollerblading, restaurants and shopping!
Location
State FL
County Pinellas
Community Scotsdale Cluster Condo
Rooms
Other Rooms Florida Room
Interior
Interior Features Built-in Features, Ceiling Fans(s), Eat-in Kitchen, L Dining, Master Bedroom Main Floor, Open Floorplan, Tray Ceiling(s)
Heating Central, Electric
Cooling Central Air
Flooring Carpet, Laminate
Fireplace false
Appliance Dishwasher, Disposal, Dryer, Electric Water Heater, Microwave, Range, Refrigerator, Washer
Laundry In Garage
Exterior
Exterior Feature Rain Gutters, Sidewalk
Garage Guest
Garage Spaces 1.0
Community Features Buyer Approval Required, Clubhouse, Deed Restrictions, Irrigation-Reclaimed Water, No Truck/RV/Motorcycle Parking, Pool, Sidewalks, Tennis Courts
Utilities Available Electricity Connected, Public, Sewer Connected, Water Connected
Waterfront false
Roof Type Shingle
Porch Covered, Enclosed, Screened
Parking Type Guest
Attached Garage true
Garage true
Private Pool No
Building
Story 1
Entry Level One
Foundation Slab
Sewer Public Sewer
Water Public
Structure Type Block, Stucco
New Construction false
Construction Status Inspections
Others
Pets Allowed Breed Restrictions, Number Limit, Yes
HOA Fee Include Pool
Senior Community Yes
Ownership Condominium
Monthly Total Fees $430
Acceptable Financing Cash, Conventional
Membership Fee Required None
Listing Terms Cash, Conventional
Num of Pet 1
Special Listing Condition None
Read Less Info
Want to know what your home might be worth? Contact us for a FREE valuation!

Our team is ready to help you sell your home for the highest possible price ASAP

© 2024 My Florida Regional MLS DBA Stellar MLS. All Rights Reserved.
Bought with SANDPEAK REALTY
GET MORE INFORMATION






