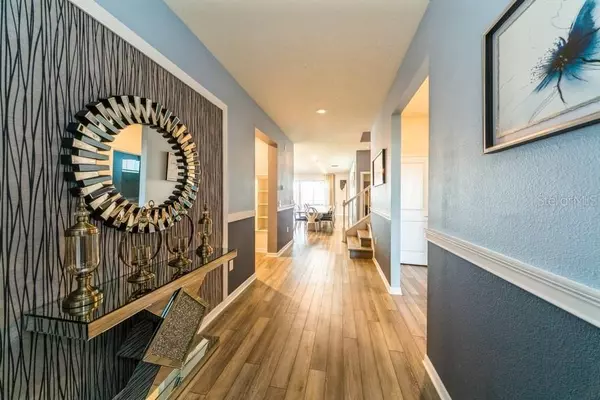For more information regarding the value of a property, please contact us for a free consultation.
Key Details
Sold Price $1,150,000
Property Type Single Family Home
Sub Type Single Family Residence
Listing Status Sold
Purchase Type For Sale
Square Footage 4,382 sqft
Price per Sqft $262
Subdivision Windsor Island Res
MLS Listing ID O6067423
Sold Date 12/23/22
Bedrooms 10
Full Baths 8
Construction Status Financing
HOA Fees $482/mo
HOA Y/N Yes
Originating Board Stellar MLS
Year Built 2021
Annual Tax Amount $3,127
Lot Size 6,098 Sqft
Acres 0.14
Property Description
This FULLY FURNISHED TURNKEY Clearwater Grand Model represents a true Florida Vacation with no limits- This Grand home Boasts 10 Bedrooms 8 Bathrooms and has a heated square foot of just under 4,400. Located at the highly sought-after Windsor at Westside offers you the perfect vacation home escape. From a spacious gathering room, plenty of bedrooms to host guests, an open kitchen, a private pool, and a luxury-covered lanai, this home has everything you need for the best vacation and more! The owner sprared no expense in design from Flooring to Lighting, this home has it all. Others vacation here, and you can make it your full-time residence or 2nd home. The Owner’s Suite is conveniently located on the first floor, along with the oversized kitchen and open gathering room. Upstairs, you’ll find 675 sq. ft. of game room/loft space in addition to 6 more bedrooms and another bedroom suite. This home design comfortably sleeps up to 20 guests. Homeowners Association Includes All grass cutting, landscaping, and fertilizing of all homes and town-homes. Irrigation water. Cable TV (75 channels) and 400MB unlimited high-speed internet. Full access to the Aloha Clubhouse for owners and guests. Daily trash pickup. Repainting and roofing on all townhomes when needed. You can purchase this home with Bitcoin. Matterport virtual video available !
Location
State FL
County Polk
Community Windsor Island Res
Interior
Interior Features Ceiling Fans(s), Kitchen/Family Room Combo, Living Room/Dining Room Combo, Open Floorplan, Solid Wood Cabinets, Thermostat, Walk-In Closet(s), Window Treatments
Heating Electric
Cooling Central Air
Flooring Carpet, Ceramic Tile, Laminate, Tile
Furnishings Furnished
Fireplace false
Appliance Convection Oven, Cooktop, Dishwasher, Dryer, Microwave, Refrigerator, Washer
Laundry Laundry Room
Exterior
Exterior Feature Irrigation System
Garage Spaces 2.0
Pool Auto Cleaner, Child Safety Fence, In Ground, Lighting, Screen Enclosure
Utilities Available Electricity Available
Waterfront false
Roof Type Shingle
Attached Garage true
Garage true
Private Pool Yes
Building
Entry Level Two
Foundation Slab
Lot Size Range 0 to less than 1/4
Builder Name Pulte
Sewer Public Sewer
Water Public
Structure Type Stucco
New Construction true
Construction Status Financing
Others
Pets Allowed Yes
Senior Community No
Ownership Fee Simple
Monthly Total Fees $482
Acceptable Financing Cash, Conventional, FHA
Membership Fee Required Required
Listing Terms Cash, Conventional, FHA
Special Listing Condition None
Read Less Info
Want to know what your home might be worth? Contact us for a FREE valuation!

Our team is ready to help you sell your home for the highest possible price ASAP

© 2024 My Florida Regional MLS DBA Stellar MLS. All Rights Reserved.
Bought with EXIT REALTY CHAMPIONS
GET MORE INFORMATION






