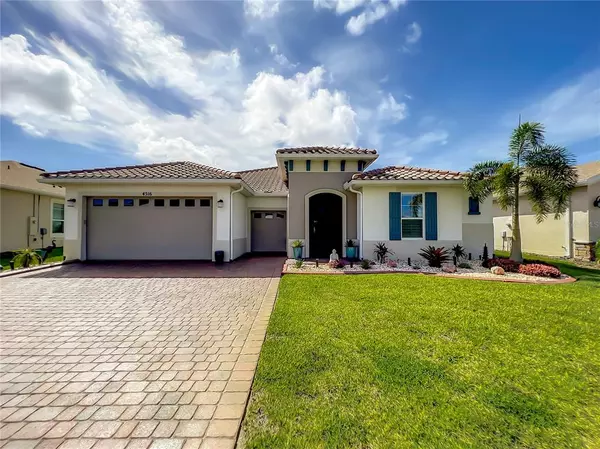For more information regarding the value of a property, please contact us for a free consultation.
Key Details
Sold Price $565,000
Property Type Single Family Home
Sub Type Single Family Residence
Listing Status Sold
Purchase Type For Sale
Square Footage 2,427 sqft
Price per Sqft $232
Subdivision Solivita-Ph 5H-Un 1
MLS Listing ID S5071907
Sold Date 12/15/22
Bedrooms 3
Full Baths 2
Half Baths 1
Construction Status Inspections
HOA Fees $397/mo
HOA Y/N Yes
Originating Board Stellar MLS
Year Built 2020
Annual Tax Amount $4,300
Lot Size 7,405 Sqft
Acres 0.17
Property Description
HUGE PRICE REDUCTION, Don't miss the opportunity to own this SHOW STOPPER SIENA MODEL with 3 Bedrooms, 2.5 Baths PLUS a Den. Custom Designed with all the Bells and Whistles! Custom millwork on all doors, windows and mirrors, Crown Molding throughout, Upgraded HVAC w/Electronic Air Filter, Odor Control, and UV Light with an extended warranty for 8 add'l years. Professionally landscaped with a Zen Garden and panoramic screening on rear extended Lanai.Level 5 Porcelain Tile flooring, Private Conservation Lot, gourmet kitchen with a custom designed pantry with a glass,opaque pantry door.Enter the Private French Doors to the Primary En-suite and Den, Den has been finished nicely with glass french doors for extra privacy.Upgraded lighting and fans throughout,additional recessed lighting, screened front enclosure,core fill in block,tile roof,upgrades galore & Top of line on all finishes in this home,custom interior paint,Quartz Counters in the kitchen and all baths,upgraded fixtures and cabinetry pulls,whole house water softener, plus Reverse Osmosis under the kitchen sink.Coffered Tray ceiling in the Great Room,Tray ceilings in the Foyer,Dining Room & Primary Suite,Architectural Rounded Corners, & a Sound Barrier installed upon construction between the master & the great room.Added Insulation,a Tankless Water Heater,Energy Efficient HVAC reducing the energy costs to operate this gorgeous home.All bedrooms have custom designed closets.A Bonded Builders 10 Structural Warranty transfers with the sale of this home leaving coverage for an additional 8 years.The baths have seamless spa glass surrounds, stunning tile, and are stylishly finished.The Lanai overlooks the conservation and has been extended, covered and screened. Enjoy the sound of the fully automated fountain,the decorative bamboo lanai ceiling,on those cool nights enjoy the integrated firepit.The electric in the lanai has been upgraded to support a jacuzzi or a pool.The lanai is beautifully screened for maximum enjoyment & privacy, plus this residence has an outdoor patio area for dining al fresco.The landscape is designed w/custom curbing and features landscape rocks and boulders plus has been planted with premium Florida Friendly plantings.Enjoy the garden both day and night with color changing landscape lighting from the front of the residence to the rear with additional spotlights installed highlighting the trees.The garage has been extended an additional 4 feet w/an epoxy floor. Level 5 Flooring Throughout,Custom window treatments with remote blinds and cafe shutters. This is a Must See Home and One of the Most Amazing Homes in Solivita. This home has 2,438 Sq Ft under air, to please the most discerning buyer! Don't miss this outstanding Siena Model Home,only two years young, with amazing upgrades on a Premium Lot located on a private cul de sac,within blocks of downtown Solivita amenities in the new Versilia Neighborhood.Solivita is a 55 Plus Active Award Winning Community with over 4,200 acres of wetlands, lakes, preserves, and beautiful vistas.Behind the Solivita gates, you can enjoy 2 Championship PGA 18 Hole golf courses, 14 pools, parks, 2 state of the art fitness centers including trainers,classes and the latest equipment. Solivita has tennis, pickleball, softball,bocce ball,horseshoes, over 200 clubs to join, activities galore and a downtown that includes entertainment, three restaurants, and a ballroom. Don't miss the opportunity to live in the Paradise of Solivita! Room Feature: Linen Closet In Bath (Primary Bedroom).
Location
State FL
County Polk
Community Solivita-Ph 5H-Un 1
Rooms
Other Rooms Den/Library/Office, Formal Dining Room Separate, Inside Utility
Interior
Interior Features Built-in Features, Ceiling Fans(s), Coffered Ceiling(s), Crown Molding, Eat-in Kitchen, High Ceilings, Primary Bedroom Main Floor, Open Floorplan, Solid Wood Cabinets, Split Bedroom, Stone Counters, Tray Ceiling(s), Walk-In Closet(s), Window Treatments
Heating Central, Electric
Cooling Central Air
Flooring Carpet, Tile
Furnishings Unfurnished
Fireplace false
Appliance Built-In Oven, Convection Oven, Cooktop, Dishwasher, Disposal, Dryer, Kitchen Reverse Osmosis System, Microwave, Refrigerator, Tankless Water Heater, Washer
Laundry Laundry Room
Exterior
Exterior Feature Irrigation System, Lighting
Garage Driveway, Garage Door Opener, Golf Cart Garage, Other, Oversized
Garage Spaces 2.0
Community Features Buyer Approval Required, Deed Restrictions, Fitness Center, Gated, Golf Carts OK, Golf, Irrigation-Reclaimed Water, Park, Playground, Pool, Racquetball, Sidewalks, Special Community Restrictions, Tennis Courts
Utilities Available Cable Connected, Electricity Connected, Fire Hydrant, Public, Sewer Connected, Sprinkler Recycled, Street Lights, Underground Utilities, Water Connected
Amenities Available Basketball Court, Cable TV, Clubhouse, Fence Restrictions, Fitness Center, Gated, Golf Course, Optional Additional Fees, Park, Pickleball Court(s), Playground, Pool, Racquetball, Recreation Facilities, Security, Shuffleboard Court, Spa/Hot Tub, Tennis Court(s)
Waterfront false
View Trees/Woods
Roof Type Tile
Porch Covered, Front Porch, Patio, Porch, Rear Porch, Screened
Parking Type Driveway, Garage Door Opener, Golf Cart Garage, Other, Oversized
Attached Garage true
Garage true
Private Pool No
Building
Lot Description Cleared, Conservation Area, Cul-De-Sac, In County, Level, Near Golf Course, Paved
Story 1
Entry Level One
Foundation Slab
Lot Size Range 0 to less than 1/4
Builder Name AV HOMES
Sewer Public Sewer
Water Public
Architectural Style Mediterranean
Structure Type Block,Stucco
New Construction false
Construction Status Inspections
Others
Pets Allowed Number Limit
HOA Fee Include Guard - 24 Hour,Cable TV,Pool,Maintenance Grounds,Management,Private Road,Recreational Facilities,Security
Senior Community Yes
Pet Size Large (61-100 Lbs.)
Ownership Fee Simple
Monthly Total Fees $397
Acceptable Financing Cash, Conventional
Membership Fee Required Required
Listing Terms Cash, Conventional
Num of Pet 3
Special Listing Condition None
Read Less Info
Want to know what your home might be worth? Contact us for a FREE valuation!

Our team is ready to help you sell your home for the highest possible price ASAP

© 2024 My Florida Regional MLS DBA Stellar MLS. All Rights Reserved.
Bought with CHARLES RUTENBERG REALTY ORLANDO
GET MORE INFORMATION






