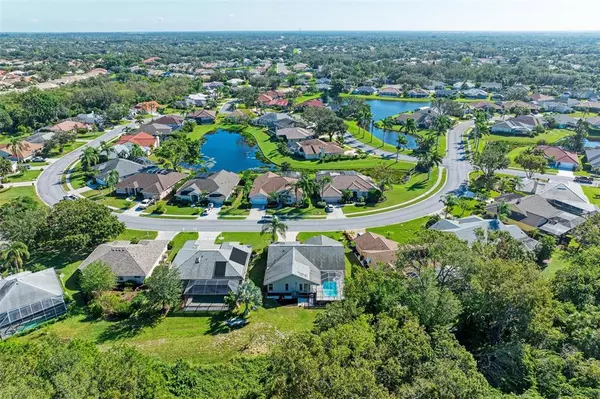For more information regarding the value of a property, please contact us for a free consultation.
Key Details
Sold Price $579,000
Property Type Single Family Home
Sub Type Single Family Residence
Listing Status Sold
Purchase Type For Sale
Square Footage 1,990 sqft
Price per Sqft $290
Subdivision Mote Ranch Village I
MLS Listing ID A4551365
Sold Date 11/28/22
Bedrooms 3
Full Baths 2
Construction Status No Contingency
HOA Fees $62/qua
HOA Y/N Yes
Originating Board Stellar MLS
Year Built 1992
Annual Tax Amount $2,482
Lot Size 7,840 Sqft
Acres 0.18
Property Description
This picture-perfect Florida pool home is nestled within one of the best-kept secrets of Sarasota in the Mote Ranch Community. You are immediately greeted by an impressive entrance showcasing double doors adorned with decorative glass inserts. As you step inside you will find the formal living room with a great view of the private backyard. Tons of greenery and crystal-clear water from the wonderful swimming pool can be seen from most of the main rooms of the home. The dining room has an elaborate plantation shutter facing toward the front of the home. The remodeled kitchen offers upgraded cabinets, stainless steel appliances, solid surface counters and a breakfast bar with sliders out to the lanai. The expansive family room also offers great views of the pool with access from multiple sliding glass doors. The two guest rooms and bathroom are located off the kitchen area, while the comfortable primary bedroom is on the opposite side of the home. The primary bedroom has sliders out to the pool and three closets for lots of storage. The impressive primary bathroom is updated with a gorgeous walk-in shower, dual sinks, a decorative hanging mirror and a flexible open area to be used for sitting, a vanity station or add a bathtub. The laundry room offers a full-size washer and dryer, a sink, small storage area, while the spacious two-car garage is immaculate. The home has recently been painted inside and out. Most of all, this location is a hidden gem just minutes from the highly rated Willis Elementary in Lakewood Ranch, the University Town Center shopping and dining districts, downtown Sarasota and renowned beaches, the Sarasota-Bradenton International Airport and I-75. As a bonus, residents enjoy the community center with a heated swimming pool, playground, screened-in recreation center and boat ramp for kayaking on the Manatee River. This home has it all and won’t last long!
Location
State FL
County Manatee
Community Mote Ranch Village I
Zoning PDR/WPE/
Interior
Interior Features Ceiling Fans(s), Kitchen/Family Room Combo, Master Bedroom Main Floor, Thermostat, Window Treatments
Heating Central
Cooling Central Air
Flooring Carpet, Tile
Fireplace false
Appliance Dishwasher, Disposal, Dryer, Microwave, Range, Refrigerator, Washer
Exterior
Exterior Feature Lighting, Private Mailbox, Rain Gutters, Sliding Doors
Garage Spaces 2.0
Pool Deck, Fiberglass, Screen Enclosure
Community Features Deed Restrictions, Playground, Pool, Water Access
Utilities Available Cable Available, Electricity Available, Electricity Connected, Sewer Available, Water Available
Waterfront false
View Garden, Trees/Woods
Roof Type Shingle
Attached Garage true
Garage true
Private Pool Yes
Building
Entry Level One
Foundation Slab
Lot Size Range 0 to less than 1/4
Sewer Public Sewer
Water Public
Architectural Style Florida
Structure Type Block, Stucco, Wood Frame, Wood Siding
New Construction false
Construction Status No Contingency
Schools
Elementary Schools Robert E Willis Elementary
Middle Schools Braden River Middle
High Schools Braden River High
Others
Pets Allowed Yes
HOA Fee Include Pool, Management, Recreational Facilities
Senior Community No
Ownership Fee Simple
Monthly Total Fees $62
Membership Fee Required Required
Special Listing Condition None
Read Less Info
Want to know what your home might be worth? Contact us for a FREE valuation!

Our team is ready to help you sell your home for the highest possible price ASAP

© 2024 My Florida Regional MLS DBA Stellar MLS. All Rights Reserved.
Bought with FRAKES REALTY
GET MORE INFORMATION






