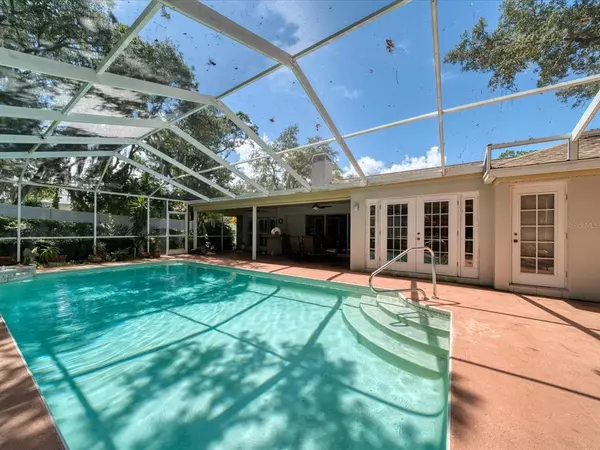For more information regarding the value of a property, please contact us for a free consultation.
Key Details
Sold Price $525,000
Property Type Single Family Home
Sub Type Single Family Residence
Listing Status Sold
Purchase Type For Sale
Square Footage 2,265 sqft
Price per Sqft $231
Subdivision Eniswood Unit Ii A
MLS Listing ID U8168647
Sold Date 10/28/22
Bedrooms 3
Full Baths 2
Construction Status Financing,Inspections
HOA Fees $8/ann
HOA Y/N Yes
Originating Board Stellar MLS
Year Built 1993
Annual Tax Amount $3,255
Lot Size 0.300 Acres
Acres 0.3
Lot Dimensions 100x130
Property Description
It's time to sell!! Nestled in the Eniswood Community, this home offers everything YOU need to Gather with Family and Friends... Large Open Flexible Floor Plan with Split Bedroom Design AND a Private Backyard, Lush Landscaping with a Screened Heated Pool and Lanai, Outdoor Kitchen with Gas Grill...All for YOUR Year Round Enjoyment! Special Features include: Elegant Wood Burning Fireplace, Beautiful Porcelain Tile Floors in Living Areas, Oversized 3 Car Garage with Additional Attic Storage, Well for Sprinklers and Pool, Breakfast Room (Could be Office, Playroom, Exercise Area), Surround Sound System, Large Inside Laundry Room with Desk and Lots of Cabinet and Closet Storage, Kitchen has Island, Coffee/Wine Bar, Walk in Pantry, No FLOOD Insurance Required, Roof replaced in 2014, Air Conditioner replaced in 2013. Great Schools- Sutherland Elementary, Palm Harbor Middle School, and Palm Harbor University High School Close to main Arteries to get you wherever you want to go...Beaches, Dining, Shopping!! Make this YOUR Home Sweet Home!!! Room Feature: Linen Closet In Bath (Primary Bedroom).
Location
State FL
County Pinellas
Community Eniswood Unit Ii A
Zoning R-1
Rooms
Other Rooms Breakfast Room Separate, Formal Dining Room Separate, Formal Living Room Separate, Inside Utility
Interior
Interior Features Attic Ventilator, Ceiling Fans(s), Primary Bedroom Main Floor, Split Bedroom, Walk-In Closet(s), Window Treatments
Heating Central, Electric
Cooling Central Air
Flooring Carpet, Tile
Fireplaces Type Living Room, Wood Burning
Furnishings Unfurnished
Fireplace true
Appliance Built-In Oven, Dishwasher, Disposal, Dryer, Electric Water Heater, Microwave, Refrigerator, Washer, Water Softener
Laundry Inside, Laundry Room
Exterior
Exterior Feature French Doors, Irrigation System, Lighting, Outdoor Grill, Outdoor Kitchen, Rain Gutters, Sliding Doors
Garage Garage Door Opener, Ground Level, Oversized, Workshop in Garage
Garage Spaces 3.0
Fence Fenced
Pool Gunite, Heated, In Ground, Lighting
Utilities Available Cable Connected, Electricity Connected, Public, Sewer Connected, Sprinkler Well, Street Lights, Underground Utilities, Water Connected
Waterfront false
View Pool
Roof Type Shingle
Porch Covered, Screened
Parking Type Garage Door Opener, Ground Level, Oversized, Workshop in Garage
Attached Garage true
Garage true
Private Pool Yes
Building
Lot Description City Limits, Oversized Lot, Sidewalk, Paved
Story 1
Entry Level One
Foundation Slab
Lot Size Range 1/4 to less than 1/2
Sewer Public Sewer
Water Public
Architectural Style Florida, Traditional
Structure Type Block,Concrete,Stucco
New Construction false
Construction Status Financing,Inspections
Schools
Elementary Schools Sutherland Elementary-Pn
Middle Schools Palm Harbor Middle-Pn
High Schools Palm Harbor Univ High-Pn
Others
Pets Allowed Yes
HOA Fee Include Other
Senior Community No
Pet Size Extra Large (101+ Lbs.)
Ownership Fee Simple
Monthly Total Fees $8
Acceptable Financing Cash, Conventional
Membership Fee Required Optional
Listing Terms Cash, Conventional
Num of Pet 10+
Special Listing Condition None
Read Less Info
Want to know what your home might be worth? Contact us for a FREE valuation!

Our team is ready to help you sell your home for the highest possible price ASAP

© 2024 My Florida Regional MLS DBA Stellar MLS. All Rights Reserved.
Bought with BLAKE REAL ESTATE INC
GET MORE INFORMATION






