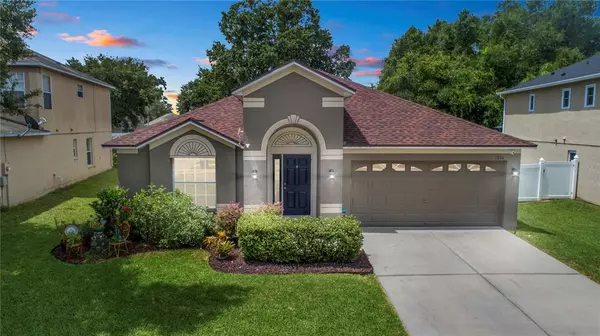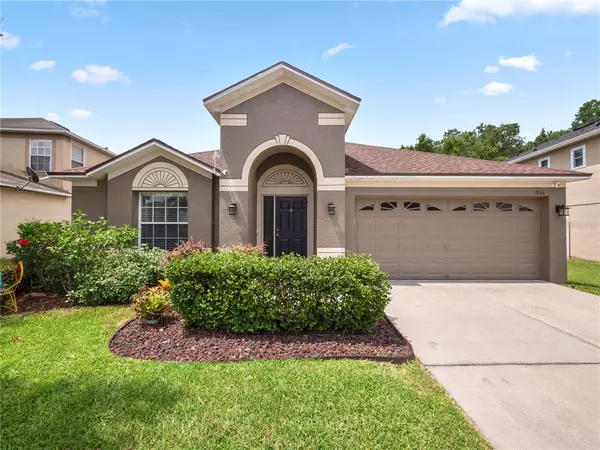For more information regarding the value of a property, please contact us for a free consultation.
Key Details
Sold Price $380,000
Property Type Single Family Home
Sub Type Single Family Residence
Listing Status Sold
Purchase Type For Sale
Square Footage 2,085 sqft
Price per Sqft $182
Subdivision Hampton Hills South Ph 1
MLS Listing ID L4931055
Sold Date 08/17/22
Bedrooms 4
Full Baths 2
Construction Status Inspections
HOA Fees $56/qua
HOA Y/N Yes
Originating Board Stellar MLS
Year Built 2007
Lot Size 6,098 Sqft
Acres 0.14
Lot Dimensions 60x110
Property Description
Looking for a house with lots of charm and its own oasis in the back yard? You have just found it! This house not only has a brand new roof but has new flooring in the formal dining/living room area, and also in the family room. This move-in ready home is absolutely immaculate. You are sure to see the pride the Seller takes in this home. You will enjoy the open concept floor plan with the kitchen boasting beautiful granite countertops while overlooking the family room. Step outside and you will notice the fenced-in back yard. The sellers have extended out the porch, with the new dimensions being about 40 x 12 -- a great place to have a gathering of family and friends for all occasions.
Location
State FL
County Polk
Community Hampton Hills South Ph 1
Zoning RES
Rooms
Other Rooms Formal Dining Room Separate, Formal Living Room Separate, Inside Utility
Interior
Interior Features Ceiling Fans(s), Eat-in Kitchen, High Ceilings, Living Room/Dining Room Combo, Open Floorplan, Solid Surface Counters, Stone Counters, Walk-In Closet(s), Window Treatments
Heating Central
Cooling Central Air
Flooring Laminate, Tile
Fireplace false
Appliance Dishwasher, Microwave, Range, Water Softener
Laundry Laundry Room
Exterior
Exterior Feature Fence, Lighting, Sidewalk, Sliding Doors, Storage
Garage Driveway, Garage Door Opener, Off Street
Garage Spaces 2.0
Fence Vinyl
Utilities Available BB/HS Internet Available, Cable Available, Electricity Available, Phone Available, Public, Sewer Available, Street Lights, Water Available
Waterfront false
Roof Type Shingle
Porch Covered, Enclosed, Patio, Rear Porch, Screened
Parking Type Driveway, Garage Door Opener, Off Street
Attached Garage true
Garage true
Private Pool No
Building
Lot Description City Limits, Level, Sidewalk
Entry Level One
Foundation Slab
Lot Size Range 0 to less than 1/4
Sewer Public Sewer
Water Public
Architectural Style Contemporary
Structure Type Block, Stucco
New Construction false
Construction Status Inspections
Schools
Elementary Schools Griffin Elem
Middle Schools Sleepy Hill Middle
High Schools Kathleen High
Others
Pets Allowed Yes
Senior Community No
Ownership Fee Simple
Monthly Total Fees $56
Acceptable Financing Cash, Conventional, FHA, VA Loan
Membership Fee Required Required
Listing Terms Cash, Conventional, FHA, VA Loan
Special Listing Condition None
Read Less Info
Want to know what your home might be worth? Contact us for a FREE valuation!

Our team is ready to help you sell your home for the highest possible price ASAP

© 2024 My Florida Regional MLS DBA Stellar MLS. All Rights Reserved.
Bought with DORY RODRIGUEZ JOSEPH RE LLC
GET MORE INFORMATION






