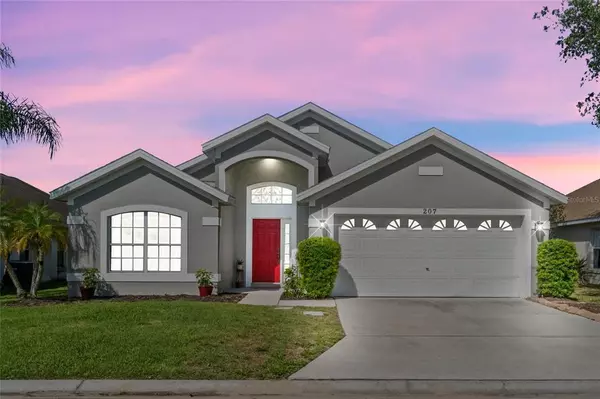For more information regarding the value of a property, please contact us for a free consultation.
Key Details
Sold Price $345,000
Property Type Single Family Home
Sub Type Single Family Residence
Listing Status Sold
Purchase Type For Sale
Square Footage 1,796 sqft
Price per Sqft $192
Subdivision Heather Hill Ph 01
MLS Listing ID O6024368
Sold Date 07/29/22
Bedrooms 4
Full Baths 2
Construction Status Financing
HOA Fees $35/qua
HOA Y/N Yes
Originating Board Stellar MLS
Year Built 2003
Annual Tax Amount $1,203
Lot Size 6,534 Sqft
Acres 0.15
Property Description
With no rear neighbors, this 4 bedroom home has a desirable open floorplan perfect for entertaining and spending time together. EXPLORE THE HOME WITH THE VIRTUAL TOUR AND VIDEO WALK THRU LINKS. High ceilings catch your eye as you step in to the foyer. The kitchen, living and dining spaces are bathed in NATURAL LIGHT, making for an airy and open space for you to spend your day. The family cook will not only love the GAS RANGE, but also the EXPANSIVE COUNTER SPACE in the kitchen, perfect for serving up meals, and a great hang-out spot when friends are over for fun. The flexible OPEN CONCEPT lets you place your breakfast table, television, and comfy sofas where it works best for you! The primary suite is a retreat with gorgeous wood-look flooring, double walk-in closets, soaking tub, and a modern SEAMLESS GLASS SHOWER with timeless subway tile and bronze fixture accents adorning your updated DOUBLE-SINK vanity. The 4th bedroom is located near the primary suite, ideal for a home office, or young child’s room. Across the house, the other bedrooms have high ceilings with ceiling fans, and surround a full bath. With a NEW ROOF (2018), exterior paint (2018), and gas hook-ups for stove, water heater, and dryer, this beauty is ready for you!
Location
State FL
County Polk
Community Heather Hill Ph 01
Interior
Interior Features Cathedral Ceiling(s), Ceiling Fans(s), High Ceilings, Kitchen/Family Room Combo, Open Floorplan, Split Bedroom
Heating Central, Electric, Natural Gas
Cooling Central Air
Flooring Carpet, Ceramic Tile, Laminate
Fireplace false
Appliance Dishwasher, Microwave, Range, Refrigerator
Laundry Inside, Laundry Room
Exterior
Exterior Feature Sliding Doors
Garage Spaces 2.0
Utilities Available Natural Gas Connected, Public
Waterfront false
View Park/Greenbelt
Roof Type Shingle
Porch Covered, Patio
Attached Garage true
Garage true
Private Pool No
Building
Entry Level One
Foundation Slab
Lot Size Range 0 to less than 1/4
Sewer Public Sewer
Water Public
Structure Type Block, Stucco
New Construction false
Construction Status Financing
Others
Pets Allowed Yes
Senior Community No
Ownership Fee Simple
Monthly Total Fees $35
Acceptable Financing Cash, Conventional, FHA, VA Loan
Membership Fee Required Required
Listing Terms Cash, Conventional, FHA, VA Loan
Special Listing Condition None
Read Less Info
Want to know what your home might be worth? Contact us for a FREE valuation!

Our team is ready to help you sell your home for the highest possible price ASAP

© 2024 My Florida Regional MLS DBA Stellar MLS. All Rights Reserved.
Bought with ROBERT SLACK LLC
GET MORE INFORMATION






