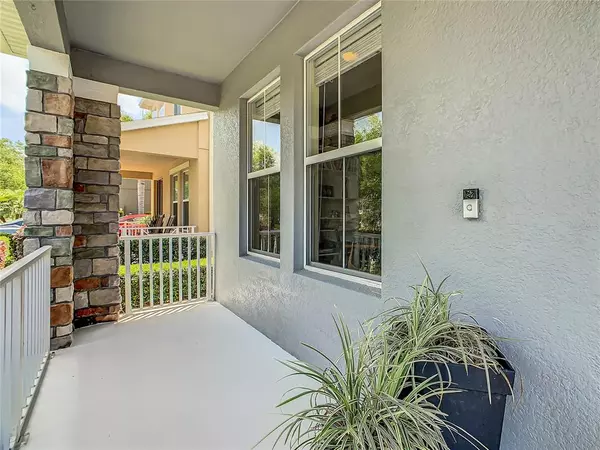For more information regarding the value of a property, please contact us for a free consultation.
Key Details
Sold Price $799,000
Property Type Single Family Home
Sub Type Single Family Residence
Listing Status Sold
Purchase Type For Sale
Square Footage 2,912 sqft
Price per Sqft $274
Subdivision Summerlake Pd Ph 1B/Replat
MLS Listing ID S5065930
Sold Date 06/13/22
Bedrooms 4
Full Baths 3
Half Baths 1
Construction Status Appraisal,Financing,Inspections
HOA Fees $188/mo
HOA Y/N Yes
Year Built 2014
Annual Tax Amount $5,417
Lot Size 8,712 Sqft
Acres 0.2
Property Description
Don't miss your opportunity to own this lovely 4 Bedroom, 3.5 bathroom, two story private pool home, located within the highly desirable Horizon West community of Summerlake. This beautiful D.R Horton -Berkley Model offers plenty of space to spread out including a large great room, loft, and bonus den or office. With granite counter tops, solid wood cabinets, ceiling fans and so much more, this property is turn key and ready to become your new home!
The south facing view from the screened in back porch of the lush landscaped, and semi privacy fenced in backyard (which includes upgraded landscape lighting), really gives you that tropical Florida escape while offering a nice sized covered patio to relax and unwind. Enjoy picturesque sunsets in the early evenings and Walt Disney World Magic Kingdom fireworks at night from your very own guest bedroom!
The home also offers an included Ring doorbell, along with Nest Thermostat & Smart Pool System. The exterior has also been recently repainted, and the pool and lanai pavers have been newly sealed, as well as the grout throughout the home having been recently cleaned and sealed. This beautiful home is in amazing condition and move-in ready!
Located only minutes from WDW, Hamlin city center, a wide variety of restaurants, entertainment, shopping and so much more! Don't miss your chance to make this home yours! Call or text to schedule a tour now!
Location
State FL
County Orange
Community Summerlake Pd Ph 1B/Replat
Zoning P-D
Rooms
Other Rooms Attic, Den/Library/Office, Inside Utility, Loft
Interior
Interior Features Kitchen/Family Room Combo, Solid Wood Cabinets, Stone Counters, Thermostat, Walk-In Closet(s), Window Treatments
Heating Central
Cooling Central Air
Flooring Carpet, Ceramic Tile
Fireplace false
Appliance Dishwasher, Disposal, Gas Water Heater, Microwave, Range, Range Hood, Refrigerator, Washer
Laundry Inside, Upper Level
Exterior
Exterior Feature Fence, Irrigation System, Lighting, Rain Gutters, Sliding Doors
Garage Curb Parking, Driveway
Garage Spaces 2.0
Pool Gunite, Heated, In Ground, Lighting, Salt Water, Screen Enclosure
Community Features Deed Restrictions, Fitness Center, Irrigation-Reclaimed Water, Playground, Pool, Sidewalks
Utilities Available Cable Connected, Electricity Connected, Natural Gas Connected, Public, Street Lights, Water Connected
Amenities Available Basketball Court, Clubhouse, Fitness Center, Playground, Tennis Court(s)
Waterfront false
View Pool
Roof Type Shingle
Porch Covered, Front Porch, Rear Porch, Screened
Parking Type Curb Parking, Driveway
Attached Garage true
Garage true
Private Pool Yes
Building
Lot Description In County, Sidewalk, Paved
Story 2
Entry Level Two
Foundation Slab
Lot Size Range 0 to less than 1/4
Builder Name D.R. Horton
Sewer Public Sewer
Water None
Structure Type Block, Wood Frame
New Construction false
Construction Status Appraisal,Financing,Inspections
Schools
Elementary Schools Summerlake Elementary
Middle Schools Bridgewater Middle
High Schools Horizon High School
Others
Pets Allowed Yes
Senior Community No
Ownership Fee Simple
Monthly Total Fees $188
Acceptable Financing Cash, Conventional
Membership Fee Required Required
Listing Terms Cash, Conventional
Special Listing Condition None
Read Less Info
Want to know what your home might be worth? Contact us for a FREE valuation!

Our team is ready to help you sell your home for the highest possible price ASAP

© 2024 My Florida Regional MLS DBA Stellar MLS. All Rights Reserved.
Bought with WRA REAL ESTATE SOLUTIONS LLC
GET MORE INFORMATION






