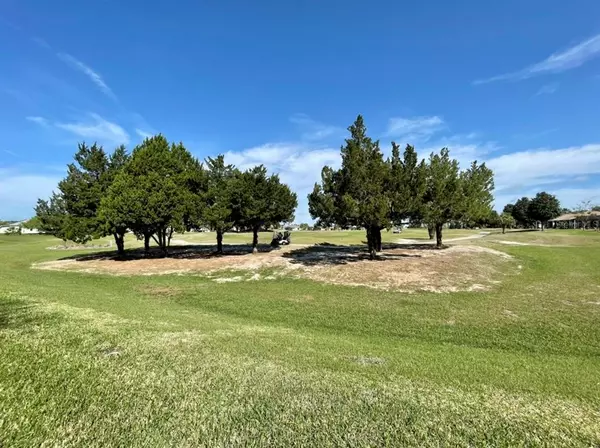For more information regarding the value of a property, please contact us for a free consultation.
Key Details
Sold Price $374,900
Property Type Single Family Home
Sub Type Single Family Residence
Listing Status Sold
Purchase Type For Sale
Square Footage 2,228 sqft
Price per Sqft $168
Subdivision Summerglen
MLS Listing ID OM635702
Sold Date 04/29/22
Bedrooms 3
Full Baths 2
Construction Status Inspections
HOA Fees $265/mo
HOA Y/N Yes
Year Built 2008
Annual Tax Amount $3,030
Lot Size 10,018 Sqft
Acres 0.23
Lot Dimensions 84x120
Property Description
Available Now This Custom Modified Vistamar Floorplan Overlooks #7 and 8 Fairways. Sitting High and Dry This Lightly Used Seasonal Home Offers A 3/2 Split Plan With Plenty Of Space to Spread Out and Entertain As Well As Private Space For Den or Study. Large Master Suite Offers Walk-In Shower and Jetted Garden Tub Plus Huge Walk-In Closet With Built-ins. Centrally Located Kitchen Has All The Space You Need For Cooking Delicious Dinners As Well As Being Able To Commune With Your Guests All The While. Huge Family Room - Dining Combo Can Be Used So Many Ways And Gives The Room Necessary For Oversized Furniture Pieces. Spacious Laundry Room Includes Cabinetry Overhead While Garage Also Has Laundry Sink and Additional Golf Cart Space. Large Enclosed Lanai With Stamped Concrete Allows Access From Great Room And Family Room. Great Curb Appeal Invites You In With The Upgraded Landscaping That Compels You To Notice. Come and See This One Before You Buy SummerGlen Lot 774.
Location
State FL
County Marion
Community Summerglen
Zoning PUD
Rooms
Other Rooms Den/Library/Office, Family Room, Great Room, Inside Utility
Interior
Interior Features Ceiling Fans(s), Eat-in Kitchen
Heating Natural Gas
Cooling Central Air
Flooring Carpet, Tile
Fireplace false
Appliance Dishwasher, Disposal, Dryer, Microwave, Range, Refrigerator
Laundry Inside, Laundry Room
Exterior
Exterior Feature Sliding Doors
Garage Garage Door Opener, Golf Cart Garage
Garage Spaces 2.0
Community Features Buyer Approval Required, Fitness Center, Gated, Golf Carts OK, Tennis Courts
Utilities Available Cable Connected, Electricity Connected, Natural Gas Connected, Sewer Connected, Underground Utilities, Water Connected
Amenities Available Basketball Court, Fence Restrictions, Fitness Center, Gated, Golf Course, Pickleball Court(s), Playground, Recreation Facilities, Shuffleboard Court, Spa/Hot Tub, Tennis Court(s)
Waterfront false
View Golf Course
Roof Type Shingle
Porch Enclosed, Side Porch
Parking Type Garage Door Opener, Golf Cart Garage
Attached Garage true
Garage true
Private Pool No
Building
Lot Description On Golf Course, Paved
Story 1
Entry Level One
Foundation Slab
Lot Size Range 0 to less than 1/4
Builder Name Florida Leisure
Sewer Public Sewer
Water Public
Structure Type Block, Concrete, Stucco
New Construction false
Construction Status Inspections
Others
Pets Allowed Yes
HOA Fee Include Cable TV, Pool, Internet, Private Road, Recreational Facilities, Trash
Senior Community Yes
Ownership Fee Simple
Monthly Total Fees $265
Acceptable Financing Cash, Conventional, FHA, VA Loan
Membership Fee Required Required
Listing Terms Cash, Conventional, FHA, VA Loan
Special Listing Condition None
Read Less Info
Want to know what your home might be worth? Contact us for a FREE valuation!

Our team is ready to help you sell your home for the highest possible price ASAP

© 2024 My Florida Regional MLS DBA Stellar MLS. All Rights Reserved.
Bought with WELCOME HOME OCALA REALTY
GET MORE INFORMATION





