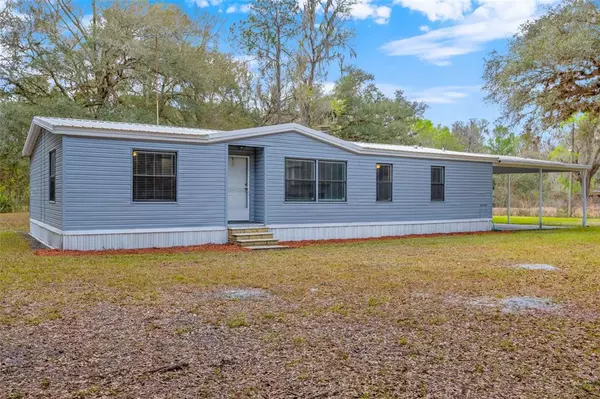For more information regarding the value of a property, please contact us for a free consultation.
Key Details
Sold Price $233,000
Property Type Manufactured Home
Sub Type Manufactured Home - Post 1977
Listing Status Sold
Purchase Type For Sale
Square Footage 1,512 sqft
Price per Sqft $154
Subdivision Town Map Of Crystal Springs
MLS Listing ID T3356231
Sold Date 04/18/22
Bedrooms 3
Full Baths 2
Construction Status Appraisal,Financing,Inspections
HOA Y/N No
Originating Board Stellar MLS
Year Built 1990
Annual Tax Amount $1,198
Lot Size 0.520 Acres
Acres 0.52
Property Description
REMODELED and AMAZING...all the work is done for you! Situated on a half acre of fenced property this home is 1,512 square feet and was upgraded from top to bottom. As you drive up you see the new metal roof and exterior paint. Pull in to the oversized carport and enter the home...immediately you see the wood look vinyl flooring, interior paint and divine 24 x 13 kitchen. With all brand new soft close cabinets with crown molding, granite counters, tile backsplash, breakfast bar and stainless steel appliance package it's a cook's dream! There's a dinette / eat in area across from the laundry closet. The convection oven even has the air fryer feature! The living and dining are open to each other and are HUGE! The living room has a wood burning fireplace with a new custom live edge wood mantle. The bedrooms are a split plan. The master suite boasts a large walk in closet, brand new carpet and remodeled bath: there's a huge tiled shower with rain shower head, new vanity and fixtures, medicine cabinet, new toilet and lighting. The other two bedrooms are adjacent to the hall bath. Both bedrooms have brand new carpet and built in closet shelves. The hall bath has been updated too: brand new toilet, vanity and fixtures, and tub/shower combo. There's even a linen closet in the hall. The carport is oversized...it's 24 x 27! The plumbing was completely redone and new water heater added. All of the popcorn ceilings were scraped and walls and ceilings were retextured and painted. All lights, fans and plumbing fixtures are new! Even all the switch plate covers, outlets and switches were updated....truly ALL THE WORK IS DONE for you! There are NO HOA or deed restrictions. Come and see today before it's GONE!
Location
State FL
County Pasco
Community Town Map Of Crystal Springs
Zoning AR
Rooms
Other Rooms Inside Utility
Interior
Interior Features Ceiling Fans(s), Crown Molding, Eat-in Kitchen, Split Bedroom, Stone Counters, Walk-In Closet(s)
Heating Central, Electric
Cooling Central Air
Flooring Carpet, Laminate
Fireplaces Type Living Room, Wood Burning
Furnishings Unfurnished
Fireplace true
Appliance Dishwasher, Electric Water Heater, Microwave, Range, Refrigerator
Laundry Inside
Exterior
Fence Chain Link, Fenced, Wire
Utilities Available BB/HS Internet Available, Cable Available, Electricity Connected
Waterfront false
View Trees/Woods
Roof Type Metal
Garage false
Private Pool No
Building
Lot Description In County, Level
Story 1
Entry Level One
Foundation Crawlspace
Lot Size Range 1/2 to less than 1
Builder Name Palm Harbor
Sewer Septic Tank
Water Public
Structure Type Other, Vinyl Siding
New Construction false
Construction Status Appraisal,Financing,Inspections
Schools
Elementary Schools Chester W Taylor Elemen-Po
Middle Schools Raymond B Stewart Middle-Po
High Schools Zephryhills High School-Po
Others
Pets Allowed Yes
Senior Community No
Ownership Fee Simple
Acceptable Financing Cash, Conventional
Listing Terms Cash, Conventional
Special Listing Condition None
Read Less Info
Want to know what your home might be worth? Contact us for a FREE valuation!

Our team is ready to help you sell your home for the highest possible price ASAP

© 2024 My Florida Regional MLS DBA Stellar MLS. All Rights Reserved.
Bought with A TO Z REALTY INC
GET MORE INFORMATION






