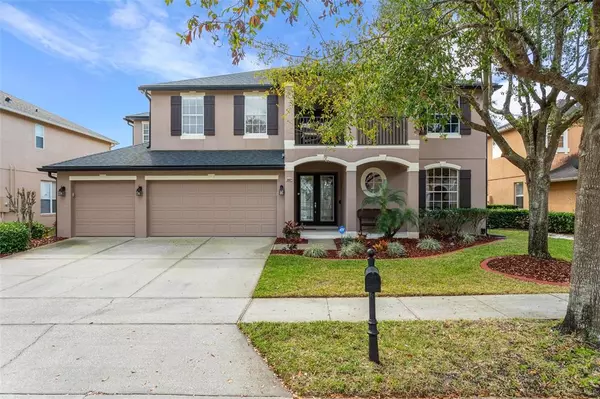For more information regarding the value of a property, please contact us for a free consultation.
Key Details
Sold Price $710,000
Property Type Single Family Home
Sub Type Single Family Residence
Listing Status Sold
Purchase Type For Sale
Square Footage 3,453 sqft
Price per Sqft $205
Subdivision Tuscany At Lake Mary Ph 2
MLS Listing ID O6007334
Sold Date 04/06/22
Bedrooms 5
Full Baths 4
Construction Status Appraisal,Financing,Inspections
HOA Fees $97/qua
HOA Y/N Yes
Year Built 2004
Annual Tax Amount $5,289
Lot Size 8,276 Sqft
Acres 0.19
Property Description
SPECTACULAR 5/4 POOL HOME IN GATED TUSCANY AT LAKE MARY! STUNNING WATER VIEWS RIGHT FROM YOUR OWN BACKYARD! Immense floor plan with endless possibilities including media room with projector, screen and surround sound! GOURMET kitchen with convenient island, solid surface counters, recessed lighting, lots of cabinets for ample storage and stainless steel appliances. Spacious formal living and dining rooms. Oversized family room with electric fireplace and great for entertaining with sliding door access to pool area! 4 bedrooms including master located upstairs! Great split bedroom floor plan! HUGE master suite offers dual sinks, walking shower, garden tub, walk-in closets, gas fireplace with balcony looking over pool area and pond! This home truly has it all! Sparkling screened in pool and spa with kitchen/gill area! Outdoor area boasts large yard with water views, mature landscaping, irrigation system, and exterior lighting. A/C units replaced in 2020, resurfaced in 2019, water softener/filtration system 2021 and new roof in 2020. Tuscany at Lake Mary is a gated water front community tucked away in the heart of Lake Mary! Located in the highly coveted Seminole County school district and in a gated community just a short distance from I-4, this home has everything you are looking for! It won't last long, so schedule your showing appointment today!
Location
State FL
County Seminole
Community Tuscany At Lake Mary Ph 2
Zoning PUD
Rooms
Other Rooms Family Room, Formal Dining Room Separate, Formal Living Room Separate, Inside Utility, Media Room
Interior
Interior Features Ceiling Fans(s), Eat-in Kitchen, High Ceilings, Solid Surface Counters, Walk-In Closet(s)
Heating Central, Electric
Cooling Central Air
Flooring Carpet, Ceramic Tile
Fireplaces Type Electric, Gas, Family Room, Master Bedroom
Fireplace true
Appliance Dishwasher, Disposal, Electric Water Heater, Microwave, Range, Refrigerator, Wine Refrigerator
Laundry Inside, Laundry Room
Exterior
Exterior Feature Balcony, Irrigation System, Lighting, Outdoor Kitchen, Rain Gutters, Sidewalk, Sliding Doors
Garage Driveway, Garage Door Opener
Garage Spaces 3.0
Pool Child Safety Fence, Heated, Salt Water, Screen Enclosure
Community Features Deed Restrictions, Gated, Park, Playground
Utilities Available BB/HS Internet Available, Cable Available, Electricity Available, Phone Available, Sewer Connected, Sprinkler Recycled, Street Lights
Amenities Available Gated
Waterfront false
View Y/N 1
Water Access 1
Water Access Desc Pond
Roof Type Shingle
Porch Covered, Enclosed, Front Porch, Rear Porch, Screened
Parking Type Driveway, Garage Door Opener
Attached Garage true
Garage true
Private Pool Yes
Building
Lot Description City Limits, In County, Level, Sidewalk, Paved
Entry Level Two
Foundation Slab
Lot Size Range 0 to less than 1/4
Sewer Public Sewer
Water Public
Structure Type Block, Stucco
New Construction false
Construction Status Appraisal,Financing,Inspections
Schools
Elementary Schools Bentley Elementary
Middle Schools Millennium Middle
High Schools Crooms Academy Of Info Tech
Others
Pets Allowed Yes
HOA Fee Include Maintenance Grounds, Private Road
Senior Community No
Ownership Fee Simple
Monthly Total Fees $97
Acceptable Financing Cash, Conventional, VA Loan
Membership Fee Required Required
Listing Terms Cash, Conventional, VA Loan
Special Listing Condition None
Read Less Info
Want to know what your home might be worth? Contact us for a FREE valuation!

Our team is ready to help you sell your home for the highest possible price ASAP

© 2024 My Florida Regional MLS DBA Stellar MLS. All Rights Reserved.
Bought with EXP REALTY LLC
GET MORE INFORMATION






