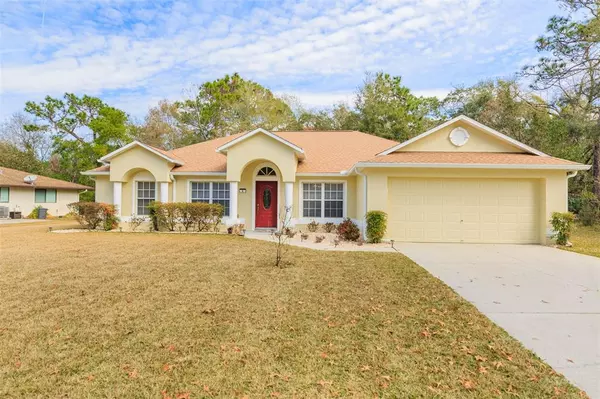For more information regarding the value of a property, please contact us for a free consultation.
Key Details
Sold Price $325,000
Property Type Single Family Home
Sub Type Single Family Residence
Listing Status Sold
Purchase Type For Sale
Square Footage 2,216 sqft
Price per Sqft $146
Subdivision Sugarmill Woods Cypress Village
MLS Listing ID T3355356
Sold Date 03/30/22
Bedrooms 4
Full Baths 2
HOA Fees $6/ann
HOA Y/N Yes
Originating Board Stellar MLS
Year Built 2005
Annual Tax Amount $2,781
Lot Size 0.270 Acres
Acres 0.27
Lot Dimensions 115x120
Property Description
TOTALLY RENOVATED in Popular Sugarmill Woods - Cypress Village. Fall in love with this home's brand new state-of-the-art kitchen that has been redesigned for maximum functionality and beauty. You will enjoy the fabulous high-end new cabinets, new stone counters, new LG stainless appliances including double-oven and inviting counter-height seating. The home's vaulted ceilings provide grandeur and are awash with light from all new LED canned lights throughout! Fresh paint both inside and out paired with new light fixtures, plumbing fixtures, and hardware give the feel of new construction with high-dollar upgrades. The living areas offer brilliant Italian Tile with Luxury Vinyl Plank in the bedrooms. Intelligent split floor plan! All major aspects of this home have been updated ROOF 2021, Gutter System 2021, HVAC 2021. Appliances 2021, Garage Door Opener 2021, and Thermostat are Bluetooth | WiFi enabled. This home is located on a private lot with trees on two sides providing sought-after privacy. No 'Forced CDD' to enjoy this neighborhood's fabulous amenities. Various levels of membership are available so that you can utilize the features you choose. Available community amenities include 8 Tennis Courts, Raquetball, Golf Course, Bocce Ball, Fitness Center, Swimming Pool, Wading Pool, and more. Drive your Golf Cart over to the Sugarmill Woods Country Club Restaurant to enjoy appetizers, sandwiches, salads, and entrees (don't forget dessert!).
Location
State FL
County Citrus
Community Sugarmill Woods Cypress Village
Zoning PDR
Rooms
Other Rooms Breakfast Room Separate, Family Room, Formal Dining Room Separate, Formal Living Room Separate, Inside Utility
Interior
Interior Features Ceiling Fans(s), Eat-in Kitchen, High Ceilings, Kitchen/Family Room Combo, Master Bedroom Main Floor, Open Floorplan, Split Bedroom, Stone Counters, Vaulted Ceiling(s), Walk-In Closet(s), Window Treatments
Heating Central, Electric
Cooling Central Air
Flooring Ceramic Tile, Laminate, Wood
Furnishings Negotiable
Fireplace false
Appliance Dishwasher, Disposal, Dryer, Electric Water Heater, Microwave, Range, Refrigerator, Washer
Laundry Inside, Laundry Room
Exterior
Exterior Feature Irrigation System, Rain Gutters
Garage Driveway, Garage Door Opener
Garage Spaces 2.0
Community Features Deed Restrictions, Fitness Center, Golf Carts OK, Golf, Playground, Racquetball, Tennis Courts
Utilities Available Cable Connected, Electricity Connected, Fire Hydrant, Phone Available, Public, Sewer Connected, Underground Utilities, Water Connected
Amenities Available Clubhouse, Fitness Center, Golf Course, Playground, Pool, Racquetball, Recreation Facilities, Tennis Court(s)
View Trees/Woods
Roof Type Shingle
Porch Front Porch, Rear Porch, Screened
Attached Garage true
Garage true
Private Pool No
Building
Lot Description Cul-De-Sac, In County, Near Golf Course, Paved
Story 1
Entry Level One
Foundation Slab
Lot Size Range 1/4 to less than 1/2
Sewer Public Sewer
Water Public
Structure Type Block, Stucco
New Construction false
Others
Pets Allowed Yes
HOA Fee Include Pool, Management
Senior Community No
Ownership Fee Simple
Monthly Total Fees $6
Acceptable Financing Cash, Conventional, FHA, VA Loan
Membership Fee Required Required
Listing Terms Cash, Conventional, FHA, VA Loan
Special Listing Condition None
Read Less Info
Want to know what your home might be worth? Contact us for a FREE valuation!

Our team is ready to help you sell your home for the highest possible price ASAP

© 2024 My Florida Regional MLS DBA Stellar MLS. All Rights Reserved.
Bought with REMAX REALTY ONE
GET MORE INFORMATION






