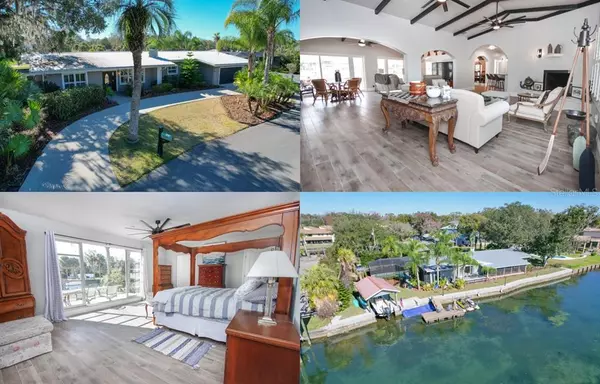For more information regarding the value of a property, please contact us for a free consultation.
Key Details
Sold Price $920,000
Property Type Single Family Home
Sub Type Single Family Residence
Listing Status Sold
Purchase Type For Sale
Square Footage 3,018 sqft
Price per Sqft $304
Subdivision Village Picardy
MLS Listing ID OM632805
Sold Date 02/22/22
Bedrooms 3
Full Baths 2
Half Baths 1
Construction Status Inspections
HOA Y/N No
Year Built 1958
Annual Tax Amount $6,018
Lot Size 0.370 Acres
Acres 0.37
Lot Dimensions 175x101
Property Description
Welcome to the perfect waterfront home, it doesn't get any better than this! Swim with the manatees right in your own back yard or relax in the heated pool. This beautiful home is directly across from the Plantation Hotel, Easily jump in your golf cart and ride over for drinks and dinner at the tiki bar. Bring the boat and the water toys, new floating dock and covered boat lift. As you walk through the front door you are greeted with water views from every room. The open floor plan makes the 3000 SqFt home feel even larger with plenty of space for the whole family. Enjoy a glass of wine from your walk in wine room. This waterfront home has been freshly painted, plantation shutters throughout, and ceiling fans in all rooms. Both bathrooms have been upgraded with custom tile throughout. Wake up to river views in your large master bedroom that features a study/sitting room and a walk in cedar lined closet. Living room has cathedral beamed ceilings and a wood burning fire place for the winter nights. Enjoy summer evenings on the screened in lanai over looking the 170 ft of seawall that was just redone. Bring the golf cart and have easy access to to restaurants, shopping, Three Sisters Springs, Hunter Springs and downtown Crystal River
Location
State FL
County Citrus
Community Village Picardy
Zoning RW
Rooms
Other Rooms Family Room, Formal Dining Room Separate, Formal Living Room Separate, Great Room, Inside Utility, Storage Rooms
Interior
Interior Features Built-in Features, Ceiling Fans(s), High Ceilings, L Dining, Master Bedroom Main Floor, Open Floorplan, Split Bedroom, Vaulted Ceiling(s), Walk-In Closet(s), Window Treatments
Heating Electric, Heat Pump
Cooling Central Air
Flooring Tile
Fireplaces Type Electric
Fireplace true
Appliance Dishwasher, Dryer, Microwave, Refrigerator, Tankless Water Heater, Washer
Exterior
Exterior Feature Irrigation System, Rain Gutters, Sliding Doors
Garage Spaces 2.0
Pool Heated, In Ground, Screen Enclosure
Utilities Available Electricity Connected
Waterfront true
Waterfront Description Canal - Brackish
View Y/N 1
Water Access 1
Water Access Desc Canal - Brackish
Roof Type Metal
Attached Garage true
Garage true
Private Pool Yes
Building
Story 1
Entry Level One
Foundation Slab
Lot Size Range 1/4 to less than 1/2
Sewer Public Sewer
Water Public
Structure Type Block,Concrete,Stucco
New Construction false
Construction Status Inspections
Others
Senior Community No
Ownership Fee Simple
Special Listing Condition None
Read Less Info
Want to know what your home might be worth? Contact us for a FREE valuation!

Our team is ready to help you sell your home for the highest possible price ASAP

© 2024 My Florida Regional MLS DBA Stellar MLS. All Rights Reserved.
Bought with COLDWELL REALTY SOLD GUARANTEE
GET MORE INFORMATION






