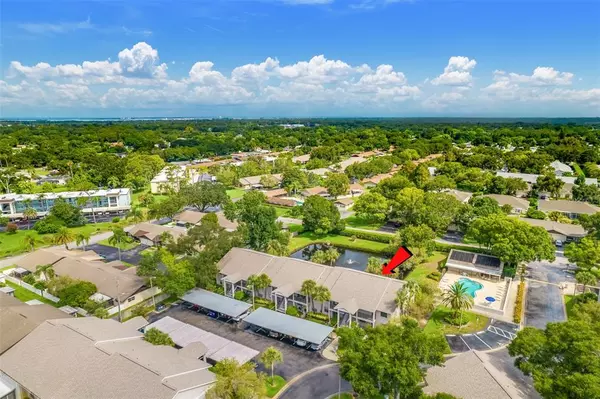For more information regarding the value of a property, please contact us for a free consultation.
Key Details
Sold Price $216,000
Property Type Condo
Sub Type Condominium
Listing Status Sold
Purchase Type For Sale
Square Footage 1,150 sqft
Price per Sqft $187
Subdivision Forest Park Condo
MLS Listing ID T3322019
Sold Date 09/10/21
Bedrooms 2
Full Baths 2
Condo Fees $350
Construction Status Appraisal,Financing,Inspections
HOA Y/N No
Year Built 1984
Annual Tax Amount $963
Property Description
Live just a short drive from Downtown Dunedin! Welcome to this meticulously maintained two-bedroom, two-bathroom condo with a stunning view! Entering the home, you will love the high vaulted ceilings that give you a wide-open feel. The kitchen has lots of space to move around and could even accommodate a small seating area. You can see right into the dining, living and back patio from the kitchen breakfast bar! The large master bedroom currently has a California King bed and still has plenty of room for furniture and walking. The en suite master bathroom and second bathroom have recently been updated with wood-look plank tile, new vanities, and chair-height toilets. Enjoy your time on the back porch that overlooks the beautiful pond and the heated community pool. This home has its own laundry closet inside the unit as well as an additional storage closet and attic space! Hurricane-rated windows and a new high-efficiency A/C unit were recently installed. The community of Forest Park has a low monthly fee that includes basic cable, water, sewer, trash, exterior maintenance, the community pool and more! The City of Dunedin is a well-known waterfront community with beautiful parks, top rated beaches, many mom-and-pop restaurants and stores, art festivals, golf cart parades and so much more to enjoy!
Location
State FL
County Pinellas
Community Forest Park Condo
Zoning PRD
Rooms
Other Rooms Attic, Great Room, Inside Utility, Storage Rooms
Interior
Interior Features Cathedral Ceiling(s), Ceiling Fans(s), Eat-in Kitchen, High Ceilings, Open Floorplan, Split Bedroom, Stone Counters, Vaulted Ceiling(s)
Heating Central, Electric
Cooling Central Air
Flooring Carpet, Tile
Furnishings Unfurnished
Fireplace false
Appliance Dishwasher, Disposal, Dryer, Electric Water Heater, Refrigerator, Washer
Laundry Inside, Laundry Closet
Exterior
Exterior Feature Lighting, Rain Gutters, Sidewalk, Sliding Doors
Garage Assigned, Covered, Guest, Reserved
Community Features Buyer Approval Required, Deed Restrictions, Pool, Sidewalks
Utilities Available BB/HS Internet Available, Cable Available, Cable Connected, Electricity Available, Electricity Connected, Fiber Optics, Phone Available, Public, Sewer Available, Sewer Connected, Street Lights, Water Available, Water Connected
Amenities Available Cable TV, Clubhouse, Maintenance, Pool, Recreation Facilities
Waterfront true
Waterfront Description Pond
View Pool, Water
Roof Type Shingle
Porch Covered, Enclosed, Front Porch, Patio, Porch, Rear Porch
Parking Type Assigned, Covered, Guest, Reserved
Attached Garage false
Garage false
Private Pool No
Building
Lot Description City Limits, Near Public Transit, Sidewalk, Street Dead-End, Paved, Private
Story 2
Entry Level One
Foundation Slab
Sewer Public Sewer
Water Public
Structure Type Block,Stucco
New Construction false
Construction Status Appraisal,Financing,Inspections
Schools
Elementary Schools Garrison-Jones Elementary-Pn
Middle Schools Dunedin Highland Middle-Pn
High Schools Dunedin High-Pn
Others
Pets Allowed Number Limit, Yes
HOA Fee Include Cable TV,Common Area Taxes,Pool,Escrow Reserves Fund,Insurance,Maintenance Structure,Maintenance Grounds,Management,Pool,Private Road,Recreational Facilities,Sewer,Trash,Water
Senior Community No
Ownership Condominium
Monthly Total Fees $350
Acceptable Financing Cash, Conventional
Membership Fee Required None
Listing Terms Cash, Conventional
Num of Pet 2
Special Listing Condition None
Read Less Info
Want to know what your home might be worth? Contact us for a FREE valuation!

Our team is ready to help you sell your home for the highest possible price ASAP

© 2024 My Florida Regional MLS DBA Stellar MLS. All Rights Reserved.
Bought with BHHS FLORIDA PROPERTIES GROUP
GET MORE INFORMATION






