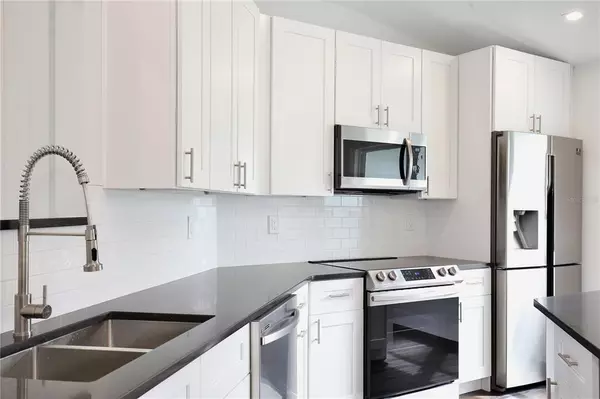For more information regarding the value of a property, please contact us for a free consultation.
Key Details
Sold Price $350,000
Property Type Single Family Home
Sub Type Single Family Residence
Listing Status Sold
Purchase Type For Sale
Square Footage 1,406 sqft
Price per Sqft $248
Subdivision Mount Greenwood Unit 5 Of
MLS Listing ID O5953352
Sold Date 08/23/21
Bedrooms 3
Full Baths 2
Construction Status Inspections,Other Contract Contingencies
HOA Fees $18/ann
HOA Y/N Yes
Year Built 1990
Annual Tax Amount $1,138
Lot Size 5,662 Sqft
Acres 0.13
Property Description
*** MULTIPLE OFFERS, PLEASE SUBMIT YOUR HIGHEST AND BEST BY 6/26 AT 7:00PM **
Welcome home! This stunning home with designer finishes, has been completely remodeled from the outside in with brand new 2021 on just about everything! HVAC 2021, Water Heater 2021, Replumbed 2021, Rewired 2021, Electrical Panel 2021, Vinyl Double Pane Windows 2021, and everything else aesthetically in the home. We’ll start with the new vinyl Lifeproof flooring and appliances, fresh paint, a two-car garage with brand new Epoxy flooring, landscaping, and a private fenced in yard. Through the beautiful glass front door, you’ll be greeted by a bright and open floor plan with tall ceilings, recessed LED lights throughout, three bedrooms, a large great room and a show stopping kitchen. The gourmet kitchen presents shaker cabinets, Samsung stainless steel appliances, quartz countertops, subway tile backsplash, bar top seating at the center island and a large floor to ceiling cabinet for pantry storage. Between the kitchen and the garage, you’ll find a laundry room with mocha cabinets for additional storage, offering the perfect space for your mail, keys, groceries and more. The primary suite provides vaulted ceilings, a large walk-in closet with crown moulding, and a luxurious bathroom. The primary bath showcases a vanity with extra counter space, a sparkling clean standing shower with niches and a rainfall shower head, and a brand-new sliding glass door. The two guest bedrooms are located on the other side of the home, with a similarly upgraded guest bath in between. The large backyard provides plenty of space for the dogs to run, and to throw parties and barbecues this summer with family and friends. Spend the weekends at Mt. Greenwood Community Playground with tennis courts and swings, go fishing on Lake Jessup and enjoy the shopping and dining of downtown Winter Springs. The home is located close to 17 92 and 417, Winter Springs Elementary School and Winter Springs High School. To see this beautifully renovated three-bedroom home, call today and schedule a showing before it’s gone!
Location
State FL
County Seminole
Community Mount Greenwood Unit 5 Of
Zoning PUD
Interior
Interior Features Living Room/Dining Room Combo, Vaulted Ceiling(s), Walk-In Closet(s)
Heating Central
Cooling Central Air
Flooring Vinyl
Fireplace false
Appliance Dishwasher, Disposal, Microwave, Range, Refrigerator
Laundry Inside, Laundry Closet
Exterior
Exterior Feature Fence
Garage Driveway, Garage Door Opener
Garage Spaces 2.0
Community Features Park, Playground, Tennis Courts
Utilities Available Cable Available, Electricity Available
Amenities Available Playground
Waterfront false
Roof Type Shingle
Parking Type Driveway, Garage Door Opener
Attached Garage true
Garage true
Private Pool No
Building
Story 1
Entry Level One
Foundation Slab
Lot Size Range 0 to less than 1/4
Sewer Public Sewer
Water Public
Architectural Style Ranch
Structure Type Block
New Construction false
Construction Status Inspections,Other Contract Contingencies
Schools
Elementary Schools Winter Springs Elementary
Middle Schools Indian Trails Middle
High Schools Winter Springs High
Others
Pets Allowed Yes
Senior Community No
Ownership Fee Simple
Monthly Total Fees $18
Acceptable Financing Cash, Conventional, FHA, VA Loan
Membership Fee Required Required
Listing Terms Cash, Conventional, FHA, VA Loan
Special Listing Condition None
Read Less Info
Want to know what your home might be worth? Contact us for a FREE valuation!

Our team is ready to help you sell your home for the highest possible price ASAP

© 2024 My Florida Regional MLS DBA Stellar MLS. All Rights Reserved.
Bought with RE/MAX TOWN & COUNTRY REALTY
GET MORE INFORMATION






