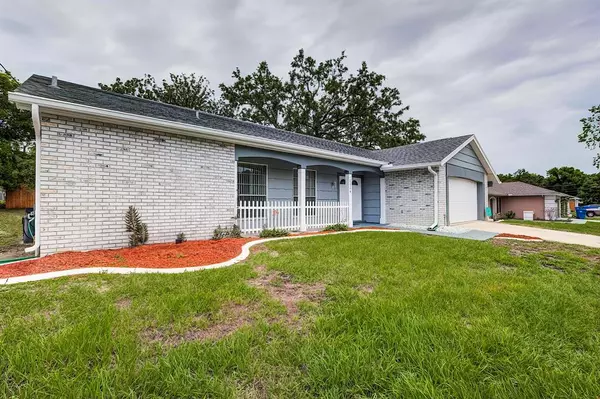For more information regarding the value of a property, please contact us for a free consultation.
Key Details
Sold Price $235,000
Property Type Single Family Home
Sub Type Single Family Residence
Listing Status Sold
Purchase Type For Sale
Square Footage 1,759 sqft
Price per Sqft $133
Subdivision Spring Hill
MLS Listing ID W7834814
Sold Date 07/26/21
Bedrooms 3
Full Baths 2
Construction Status Financing,Inspections
HOA Y/N No
Year Built 1981
Annual Tax Amount $1,620
Lot Size 10,018 Sqft
Acres 0.23
Lot Dimensions 80x130
Property Description
This beautiful home is located in the heart of Spring Hill only minutes away from parks, waterways, a beach, shopping, eateries and the Suncoast Parkway. This ample size home offers a desirable 3-bedroom, 2-bathroom split floor plan within 1759 sq.ft. of living area. There is another 793 sq.ft. divided amongst the oversized two car garage, rocking chair front porch and the rear screened lanai. Updates and refinements include a newer double door entry and hardware, newer garage door, brand new garage service door and hardware, brand new carpeting in the bedrooms, wood laminate in the L-shaped living / dining room and family room, new light fixtures, ceiling fans, electrical receptacles, electrical switches, cover plates, freshly painted interior and exterior, new irrigation system timer box, valves and sprinkler heads, brand new kitchen appliances (refrigerator, dishwasher, microwave and range/oven), and brand new vanity, sink and plumbing fixtures in the master bathroom. The master bathroom shower, tile floor and commode were remodeled in 2007. The guest bathroom tub / shower combo, commode, tile floor, vanity, sink, and plumbing fixtures were updated in 2012. The architectural shingle roof was completed in 2008 and was just inspected / certified by Foster's Roofing on May 12th, 2021. The AC compressor was replaced in 2011 and the air handler was replaced in 2018. Schedule your preview today!
Location
State FL
County Hernando
Community Spring Hill
Zoning PDP
Interior
Interior Features Ceiling Fans(s), Eat-in Kitchen, Living Room/Dining Room Combo, Open Floorplan, Split Bedroom, Walk-In Closet(s), Window Treatments
Heating Central
Cooling Central Air
Flooring Carpet, Ceramic Tile, Laminate, Linoleum
Fireplace false
Appliance Dishwasher, Dryer, Electric Water Heater, Ice Maker, Microwave, Range, Refrigerator, Washer
Laundry Inside, Laundry Room
Exterior
Exterior Feature Irrigation System, Lighting, Rain Gutters, Sliding Doors
Garage Driveway, Garage Door Opener, Oversized
Garage Spaces 2.0
Fence Other, Wood
Utilities Available Public
Waterfront false
View Trees/Woods
Roof Type Shingle
Porch Front Porch, Rear Porch, Screened
Parking Type Driveway, Garage Door Opener, Oversized
Attached Garage true
Garage true
Private Pool No
Building
Lot Description Paved
Story 1
Entry Level One
Foundation Slab
Lot Size Range 0 to less than 1/4
Sewer Septic Tank
Water Public
Architectural Style Ranch
Structure Type Block,Stucco,Wood Frame
New Construction false
Construction Status Financing,Inspections
Schools
Elementary Schools Suncoast Elementary
Middle Schools Powell Middle
High Schools Frank W Springstead
Others
Pets Allowed Yes
Senior Community No
Ownership Fee Simple
Acceptable Financing Cash, Conventional
Listing Terms Cash, Conventional
Special Listing Condition None
Read Less Info
Want to know what your home might be worth? Contact us for a FREE valuation!

Our team is ready to help you sell your home for the highest possible price ASAP

© 2024 My Florida Regional MLS DBA Stellar MLS. All Rights Reserved.
Bought with STELLAR NON-MEMBER OFFICE
GET MORE INFORMATION






