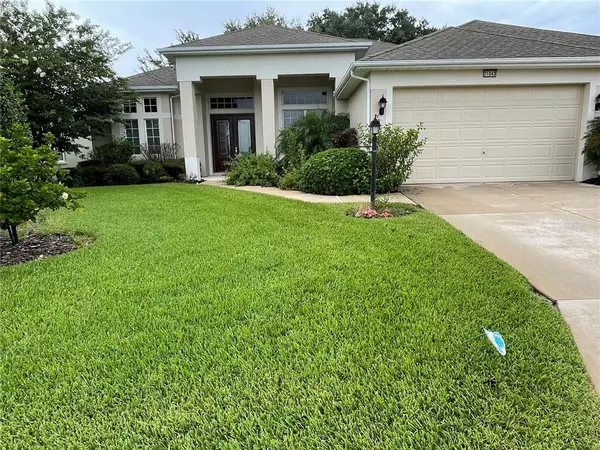For more information regarding the value of a property, please contact us for a free consultation.
Key Details
Sold Price $361,400
Property Type Single Family Home
Sub Type Single Family Residence
Listing Status Sold
Purchase Type For Sale
Square Footage 2,458 sqft
Price per Sqft $147
Subdivision Royal Highlands Ph 02-B Lt 1317 Pb 50 Pg
MLS Listing ID G5043696
Sold Date 07/16/21
Bedrooms 3
Full Baths 2
Half Baths 1
Construction Status No Contingency
HOA Fees $171/mo
HOA Y/N Yes
Year Built 2005
Annual Tax Amount $2,674
Lot Size 4,356 Sqft
Acres 0.1
Property Description
Come and see this incredible 3 bed 2.5 bath Golf Front home with an additional Den/Office in the sought after Royal Highlands 55+ Community. With a massive open concept floor plan and high ceilings, you will feel at home. This is a split bedroom home with the Master BR and Master Bath on one side of the home, and the guest bedrooms and bath on the other. It has a formal DR with an additional breakfast nook off the kitchen overlooking the golf course. The Den/Office can be a 4th bedroom and also has views of the golf course. The large kitchen has hard surface counters and a Gas Range. The utility room is large and also has a 1/2 bath for guests to use and it has easy access to the 3 car garage. The covered lanai is large and has a roof and screen allowing you to relax all year round without having to deal with insects! CALL TO MAKE YOUR SHOWING APPOINTMENT TODAY AND ASK TO SEE THE AMENITIES IN THE ROYAL HIGHLANDS COMMUNITY. THIS HOA COMMUNITY OFFERS AN 18 HOLE CHAMPIONSHIP GOLF COURSE, PROSHOP, RESTAURANT, GREAT HALL & RECREATIONAL CENTER. YOU'LL LOVE THE TWO POOLS, FITNESS CENTER, BILLIARDS, MULTIPLE COURTS, SOFTBALL, & CRAFT SPACE. IT DOESN'T END THERE! ROYAL HIGHLANDS HAS TONS OF CLUBS AND ACTIVITIES AVAILABLE. THIS PROPERTY AND COMMUNITY WILL MEET ALL YOUR NEEDS AND WANTS!
Location
State FL
County Lake
Community Royal Highlands Ph 02-B Lt 1317 Pb 50 Pg
Zoning A
Interior
Interior Features Eat-in Kitchen, High Ceilings, Master Bedroom Main Floor, Open Floorplan
Heating Central
Cooling Central Air
Flooring Carpet, Ceramic Tile
Fireplace false
Appliance Dishwasher, Disposal, Dryer, Range, Refrigerator
Exterior
Exterior Feature Irrigation System
Garage Spaces 3.0
Community Features Buyer Approval Required, Deed Restrictions, Fishing, Fitness Center, Gated, Golf Carts OK, Pool, Sidewalks, Tennis Courts
Utilities Available Electricity Connected, Natural Gas Connected, Public, Sewer Connected, Underground Utilities, Water Connected
Waterfront false
Roof Type Shingle
Attached Garage true
Garage true
Private Pool No
Building
Story 1
Entry Level One
Foundation Slab
Lot Size Range 0 to less than 1/4
Sewer Public Sewer
Water Public
Structure Type Block
New Construction false
Construction Status No Contingency
Others
Pets Allowed Yes
HOA Fee Include 24-Hour Guard,Cable TV,Pool,Escrow Reserves Fund,Internet,Management,Private Road,Recreational Facilities,Trash
Senior Community Yes
Ownership Fee Simple
Monthly Total Fees $171
Acceptable Financing Cash, Conventional, FHA, VA Loan
Membership Fee Required Required
Listing Terms Cash, Conventional, FHA, VA Loan
Special Listing Condition None
Read Less Info
Want to know what your home might be worth? Contact us for a FREE valuation!

Our team is ready to help you sell your home for the highest possible price ASAP

© 2024 My Florida Regional MLS DBA Stellar MLS. All Rights Reserved.
Bought with VANGIE BERRY SIGNATURE REALTY
GET MORE INFORMATION






