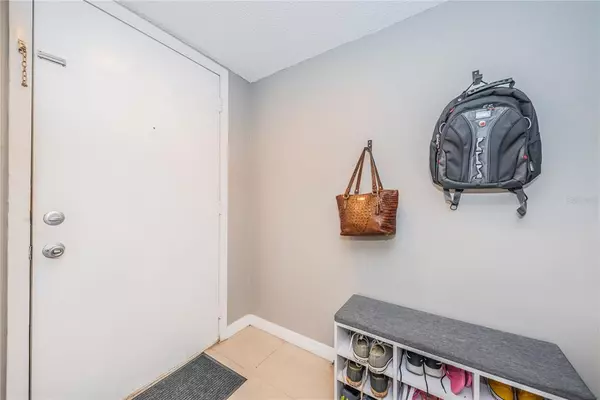For more information regarding the value of a property, please contact us for a free consultation.
Key Details
Sold Price $129,900
Property Type Condo
Sub Type Condominium
Listing Status Sold
Purchase Type For Sale
Square Footage 705 sqft
Price per Sqft $184
Subdivision Harbor Club Condo
MLS Listing ID U8120531
Sold Date 06/01/21
Bedrooms 1
Full Baths 1
Condo Fees $279
Construction Status Inspections
HOA Y/N No
Year Built 1985
Annual Tax Amount $693
Lot Size 27.240 Acres
Acres 27.24
Property Description
Awesome Palm Harbor/Ozona location! Great first floor condo with 1 bedroom/1 full bathroom plus a spacious den/flex space located in Harbor Club Condos! This unit is literally steps to the gorgeous pool/spa, BBQ grills, clubhouse and resort like amenities! As you enter this downstairs unit, you are greeted with a charming foyer area- tucked away for those real life needs! The open layout offers a large central great room with built in's and an awesome additional space for an office/den or flex room! The great room flows with natural light from the glass slider doors and large window, offering access and views of the covered patio and grassy green space right out back! The kitchen offers all brand new stainless steel appliances -including a special fit refrigerator to allow for maximum kitchen space. The kitchen's 2 level counter offers room to food prep as well as a breakfast bar for gathering! Just off the kitchen is an indoor laundry room with a brand new washer & dryer and storage space. Plus, there is an additional large storage closet located on the outside patio! The kitchen opens to the great room offering those outdoor views and flows into a very large formal dining room, adorned with chair rail molding, that will fit any of your needs! The spacious bedroom is located at the end of the hall for privacy and offers a great walk in closet, glass slider doors with access to the patio and a private entry into the full bathroom. The bathroom can also be accessed from the hallway through a separate doorway for guests! The bathroom offers ample counter and cabinet space -plus an upgraded toilet and freshly redone bathtub/shower combo! Freshly painted throughout! Updated, gorgeous large tile flooring throughout! Brand new lighting fixtures and fans throughout! New living room blinds with room darkening feature! Upgraded bifold doors throughout! Recently replaced garbage disposal! Updated plumbing on washer/dryer hook up and toilet valve! The location of this first floor unit cannot be beat - green space outback, your mailbox is steps away, the bike rack for your toys is just out front, ample parking & guest parking surrounds you and a minutes walk with ease to your resort like amenities: gorgeous clubhouse with a kitchen and fireplace, 2 pools, heated spa, grill/BBQ area with picnic tables, basketball court, tennis courts, community laundry facility (unit has a private laundry room as well), security cameras throughout and a carwash station! This community is located in the coveted Palm Harbor School district of Ozona Elementary/Palm Harbor Middle/Palm Harbor University High and is minutes to Ozona, Downtown Palm Harbor restaurants and festivals, Dunedin Causeway, Honeymoon Island Beach and multiple waterfront parks! Plus there is private access to the Pinellas Trail within the community so you can leave your car at home - hop on the trail and walk to the town of Ozona or Ozona Elementary in 5 minutes or bike to the Dunedin Causeway/Honeymoon Island or Downtown Palm Harbor! Pet friendly community and ok to lease! Your $279/per month fee keeps life maintenance free and covers it all: grounds upkeep, building exterior maintenance -including insurance & all freshly painted buildings and new railings throughout, roofs -which are brand new throughout(2020), on site manager, 2 pools/spa/clubhouse/rec facilities, water/sewer and trash! This condo and community offers everything you need to live the vacation style life in Florida - everyday!
Location
State FL
County Pinellas
Community Harbor Club Condo
Direction S
Rooms
Other Rooms Bonus Room, Den/Library/Office, Formal Dining Room Separate, Great Room, Inside Utility, Storage Rooms
Interior
Interior Features Built-in Features, Ceiling Fans(s), Open Floorplan, Walk-In Closet(s), Window Treatments
Heating Central
Cooling Central Air
Flooring Ceramic Tile
Fireplace false
Appliance Dishwasher, Disposal, Dryer, Electric Water Heater, Microwave, Range, Refrigerator, Washer
Laundry Inside, Laundry Room
Exterior
Exterior Feature Balcony, Lighting, Sidewalk, Sliding Doors, Storage
Garage Common, Guest, Open
Pool Gunite, In Ground
Community Features Buyer Approval Required, Pool, Sidewalks, Tennis Courts
Utilities Available Cable Connected, Electricity Connected, Public, Sewer Connected, Street Lights, Water Connected
Amenities Available Basketball Court, Clubhouse, Laundry, Maintenance, Pool, Recreation Facilities, Security, Spa/Hot Tub, Tennis Court(s)
Waterfront false
Roof Type Shingle
Porch Covered, Patio, Porch
Parking Type Common, Guest, Open
Garage false
Private Pool No
Building
Story 2
Entry Level One
Foundation Slab
Lot Size Range 20 to less than 50
Sewer Public Sewer
Water Public
Structure Type Wood Frame
New Construction false
Construction Status Inspections
Schools
Elementary Schools Ozona Elementary-Pn
Middle Schools Palm Harbor Middle-Pn
High Schools Palm Harbor Univ High-Pn
Others
Pets Allowed Yes
HOA Fee Include Pool,Escrow Reserves Fund,Insurance,Maintenance Structure,Maintenance Grounds,Management,Pest Control,Pool,Recreational Facilities,Security,Sewer,Trash,Water
Senior Community No
Pet Size Medium (36-60 Lbs.)
Ownership Condominium
Monthly Total Fees $279
Acceptable Financing Cash, Conventional, FHA, VA Loan
Membership Fee Required None
Listing Terms Cash, Conventional, FHA, VA Loan
Num of Pet 2
Special Listing Condition None
Read Less Info
Want to know what your home might be worth? Contact us for a FREE valuation!

Our team is ready to help you sell your home for the highest possible price ASAP

© 2024 My Florida Regional MLS DBA Stellar MLS. All Rights Reserved.
Bought with COLDWELL BANKER RESIDENTIAL
GET MORE INFORMATION






