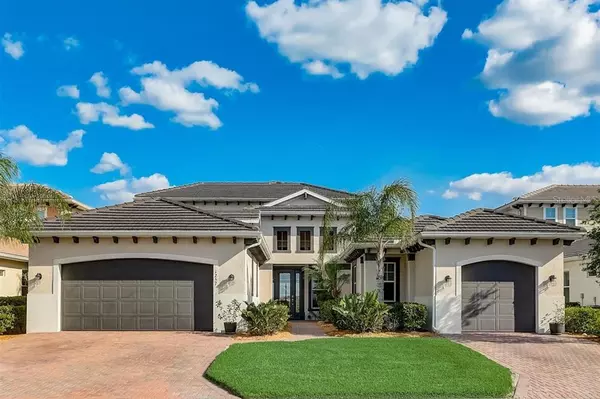For more information regarding the value of a property, please contact us for a free consultation.
Key Details
Sold Price $1,350,000
Property Type Single Family Home
Sub Type Single Family Residence
Listing Status Sold
Purchase Type For Sale
Square Footage 3,680 sqft
Price per Sqft $366
Subdivision Tidewater Preserve Plat 7
MLS Listing ID T3303637
Sold Date 06/15/21
Bedrooms 4
Full Baths 3
Half Baths 2
Construction Status Inspections
HOA Fees $412/qua
HOA Y/N Yes
Year Built 2016
Annual Tax Amount $10,068
Lot Size 10,890 Sqft
Acres 0.25
Property Description
With stunning views, exquisite details, and unique features, this magnificent waterfront home resides in the prestigious boating community of Tidewater Preserve. It boasts everything you could possibly want in a dream home, and more. Enjoy & splash around in the breathtaking pool area featuring a custom oversized heated, saltwater pool with waterfall, fountains, bubblers, in-pool table & lighting, spa & gorgeous 12-ft gas fire feature along the pool’s edge. For added comfort & enjoyment, the extra-large pool cage has panorama screening, “no seeum” screens & LED top down pool cage lighting. After enjoying the pool, a distinctive large Cabana with tongue & groove cypress ceiling, ceiling fans, TV, & gas fireplace creates loads of additional “under roof” outdoor living space for time out of the sun to read or watch a sports game. At night, the outdoor pool & cabana oasis light up to create the tranquil & magnificent outdoor area you’ve dreamed of. Have you worked up an appetite? This home has an amazing outdoor kitchen with gas grill, custom vent hood, sink, commercial grade icemaker & mini fridge. In addition to the outdoor kitchen, an outdoor dining & lounging space complete the one of a kind pool lanai area. With all of these outdoor areas–you’ll never want to come inside! While the outdoor area offers abundant, amazing spaces-the second floor of this home creates those same superb “hang out” areas inside. The upstairs area features a custom bar with beverage center, two built-in TVs, family area, & built-in banquette/table creating lots of seating. The “show-stopper” however is the finished lanai with panoramic views of the water with windows that open to feel the wonderful Florida breezes. Motorized shades allow temperature control on those hot days & allow for great viewing when doing those family movie nights! Also in this space is the 4th bedroom with built in full size beds, drawers & cabinets. A 1/2 bath rounds out this charming & fun space. The main floor boasts an open floor plan including a family room area with custom built-in cabinets and fireplace. The kitchen serves as the heart of the home & includes custom upper cabinets including color-adjust LED lights, a custom solid wood furniture pantry with granite countertop & plentiful shelving, under-cabinet lighting, a suspended wine system, & much more. The 3 bedrooms on this level are separated for privacy & each have an en-suite bathroom. The large master bedroom creates a restful retreat with several custom features, including 2 walk-in closets, one with custom built-ins. The oversized master bath has 2 large sink areas, built-in tub, & custom mirror frames & shelving. To round out the main floor, a bonus room is currently being used as a home gym, but could be an office, playroom or craft space. Custom solid wood trim, beams, Lutron dimmable lighting controls, & hand crafted plantation shutters throughout this home give it a one of a kind feel. Tidewater is a resort style gated community. Amenities include private marina with access to the Manatee River, 2 club houses, 3 pools, 2 fitness centers, Har-Tru tennis courts, canoe/kayak launch with storage and community room. Tidewater is close to Downtown Bradenton, River Walk, I-75 and a short drive to the beautiful beaches of Anna Maria Island, Bradenton/Holmes Beach and Longboat Key!
Location
State FL
County Manatee
Community Tidewater Preserve Plat 7
Zoning BR_R-1
Rooms
Other Rooms Bonus Room, Den/Library/Office, Great Room, Inside Utility, Storage Rooms
Interior
Interior Features Built-in Features, Ceiling Fans(s), Crown Molding, Dry Bar, Eat-in Kitchen, High Ceilings, In Wall Pest System, Living Room/Dining Room Combo, Master Bedroom Main Floor, Open Floorplan, Pest Guard System, Solid Wood Cabinets, Stone Counters, Thermostat, Tray Ceiling(s), Walk-In Closet(s), Window Treatments
Heating Central
Cooling Central Air, Zoned
Flooring Carpet, Hardwood, Tile, Vinyl
Fireplace true
Appliance Dishwasher, Microwave, Range, Refrigerator
Exterior
Exterior Feature Hurricane Shutters, Irrigation System, Lighting, Outdoor Kitchen, Outdoor Shower, Rain Gutters, Sliding Doors
Garage Driveway, Garage Door Opener
Garage Spaces 3.0
Pool Heated, In Ground, Salt Water, Screen Enclosure
Community Features Boat Ramp, Deed Restrictions, Fitness Center, Gated, Pool, Tennis Courts, Water Access
Utilities Available BB/HS Internet Available, Cable Connected, Electricity Connected, Natural Gas Available
Amenities Available Gated, Recreation Facilities
View Y/N 1
Water Access 1
Water Access Desc River
View Pool, Water
Roof Type Tile
Porch Covered, Enclosed, Patio, Rear Porch, Screened
Attached Garage true
Garage true
Private Pool Yes
Building
Lot Description Conservation Area, Flood Insurance Required, FloodZone, City Limits, Level, Near Marina, Sidewalk, Paved
Entry Level Two
Foundation Slab
Lot Size Range 1/4 to less than 1/2
Sewer Public Sewer
Water Public
Structure Type Block,Concrete,Stucco,Wood Frame
New Construction false
Construction Status Inspections
Schools
Elementary Schools Freedom Elementary
Middle Schools Carlos E. Haile Middle
High Schools Braden River High
Others
Pets Allowed Yes
HOA Fee Include 24-Hour Guard
Senior Community No
Ownership Fee Simple
Monthly Total Fees $412
Membership Fee Required Required
Num of Pet 3
Special Listing Condition None
Read Less Info
Want to know what your home might be worth? Contact us for a FREE valuation!

Our team is ready to help you sell your home for the highest possible price ASAP

© 2024 My Florida Regional MLS DBA Stellar MLS. All Rights Reserved.
Bought with RE/MAX REALTY UNLIMITED
GET MORE INFORMATION






