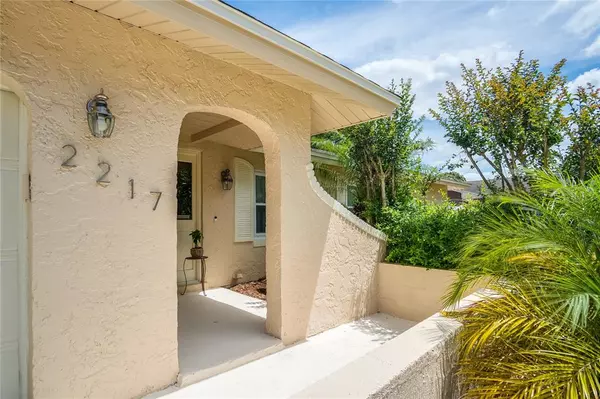For more information regarding the value of a property, please contact us for a free consultation.
Key Details
Sold Price $415,000
Property Type Single Family Home
Sub Type Single Family Residence
Listing Status Sold
Purchase Type For Sale
Square Footage 1,792 sqft
Price per Sqft $231
Subdivision Winter Woods Unit 01
MLS Listing ID O5940578
Sold Date 05/28/21
Bedrooms 4
Full Baths 2
Construction Status Appraisal,Financing,Inspections
HOA Y/N No
Year Built 1968
Annual Tax Amount $1,950
Lot Size 8,276 Sqft
Acres 0.19
Lot Dimensions 80x105
Property Description
Fabulous 4 bedroom, 2 bathroom POOL home in Winter Park! You'll be impressed as soon as you walk in with it's open layout, wood-like flooring, and enhanced lighting. Enjoy cooking and conversing with company in the family room, as well as looking out the window to the private swimming pool. The kitchen boasts sleek granite countertops and an eat-in space, creating a balance of style and functionality. The living room is private and features a wood-burning fireplace providing a cozy atmosphere. This home also has a bonus room that would be perfect for an office or a nursery room. As you walk through the home you'll also see it has no carpet! The master bedroom is superb, with it's large sliding doors giving off an abundance of natural light. As you make your way to the upgraded master bathroom you'll see that it features a dual sink vanity and beautiful tile flooring and shower tile. The Florida room, is huge and features a countertop space and sink. As you walk out the backyard, you'll be amazed by the private swimming pool and large open patio. All enclosed with a fence for your privacy! This home also has NO HOA. Close to major roads and highways such as I-4 and 417, and other amazing shopping/dining. Schedule a showing for today, this home won't last long!
Location
State FL
County Seminole
Community Winter Woods Unit 01
Zoning R-1A
Interior
Interior Features Ceiling Fans(s), Eat-in Kitchen, Kitchen/Family Room Combo, Solid Surface Counters, Stone Counters
Heating Electric
Cooling Central Air
Flooring Ceramic Tile, Laminate
Fireplace true
Appliance Dishwasher, Microwave, Range, Refrigerator
Exterior
Exterior Feature Fence, Sidewalk, Sliding Doors
Garage Spaces 2.0
Utilities Available Electricity Connected, Public, Sewer Connected
Waterfront false
Roof Type Shingle
Attached Garage true
Garage true
Private Pool Yes
Building
Story 1
Entry Level One
Foundation Slab
Lot Size Range 0 to less than 1/4
Sewer Public Sewer
Water Public
Structure Type Block
New Construction false
Construction Status Appraisal,Financing,Inspections
Schools
Elementary Schools English Estates Elementary
Middle Schools Tuskawilla Middle
High Schools Lake Howell High
Others
Pets Allowed Yes
Senior Community No
Ownership Fee Simple
Acceptable Financing Cash, Conventional, FHA, VA Loan
Listing Terms Cash, Conventional, FHA, VA Loan
Special Listing Condition None
Read Less Info
Want to know what your home might be worth? Contact us for a FREE valuation!

Our team is ready to help you sell your home for the highest possible price ASAP

© 2024 My Florida Regional MLS DBA Stellar MLS. All Rights Reserved.
Bought with PARTNERS REAL ESTATE BROKERAGE
GET MORE INFORMATION






