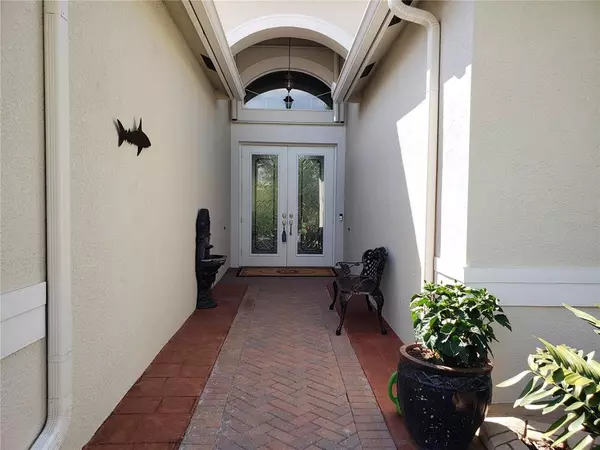For more information regarding the value of a property, please contact us for a free consultation.
Key Details
Sold Price $540,000
Property Type Single Family Home
Sub Type Single Family Residence
Listing Status Sold
Purchase Type For Sale
Square Footage 2,455 sqft
Price per Sqft $219
Subdivision Valencia Lakes Tr K
MLS Listing ID T3304710
Sold Date 07/16/21
Bedrooms 4
Full Baths 3
Construction Status Appraisal,Financing,Inspections
HOA Fees $483/qua
HOA Y/N Yes
Year Built 2014
Annual Tax Amount $6,171
Lot Size 9,147 Sqft
Acres 0.21
Property Description
OPPORTUNITY TIME! This 4 Bedroom, 3Bath, 3Car Garage San Marino FLOORPLAN home in the Gated Resort Style Valencia Lakes Community can be your Dream Home.
Enter your home thru LEADED GLASS DOORS INTO YOUR GREAT ROOM with privacy view thru sliding glass doors. Your extended lanai is a Vista of privacy with a backdrop of beautiful trees.
The gourmet kitchen has ample cooking space with built-in pantry to store all your items. Luxury Cabinetry, Stainless Steel appliances including double oven, Cooktop, microwave, double door refrigerator, dishwasher and garbage disposal. The Grand Formal Dining room awaits your gatherings of friends and family.
Over $67,370 of Builder and Owner upgrades including gourmet kitchen, new AC, Accordion Hurricane Shutters, Rain Gutters, Epoxy floored Garage with Safe Racks are just of few of these item.
Enjoy the ambiance of the 40,000 sqft Grand Valencia Lakes Clubhouse with entertainment stage, card rooms, gym, pools, Bistro, and meeting rooms. Enjoy the outdoors by playing on tennis courts, pickleball courts, baseball field, shuffleboard court or relax by reflecting at our special Veterans Memorial Park. Drive your golf cart to the facilities or you can ride your bike.
It is only a short drive to all the needs of life... food shopping, Medical facilities, beaches, airport and main road arteries.
IT DOESN'T GET MUCH BETTER THAN THIS!!!
Location
State FL
County Hillsborough
Community Valencia Lakes Tr K
Zoning PD
Rooms
Other Rooms Great Room, Inside Utility
Interior
Interior Features Ceiling Fans(s), Coffered Ceiling(s), Eat-in Kitchen, High Ceilings, Master Bedroom Main Floor, Open Floorplan, Solid Wood Cabinets, Split Bedroom, Stone Counters, Thermostat, Walk-In Closet(s), Window Treatments
Heating Electric, Heat Pump
Cooling Central Air
Flooring Carpet, Ceramic Tile, Tile
Furnishings Unfurnished
Fireplace false
Appliance Built-In Oven, Cooktop, Dishwasher, Disposal, Dryer, Electric Water Heater, Kitchen Reverse Osmosis System, Microwave, Refrigerator, Washer, Water Softener
Laundry Inside, Laundry Room
Exterior
Exterior Feature Hurricane Shutters, Irrigation System, Lighting, Rain Gutters, Sidewalk, Sliding Doors
Garage Garage Door Opener
Garage Spaces 3.0
Community Features Association Recreation - Owned, Deed Restrictions, Fitness Center, Gated, Golf Carts OK, Irrigation-Reclaimed Water, Pool, Sidewalks, Special Community Restrictions, Tennis Courts
Utilities Available BB/HS Internet Available, Cable Available, Cable Connected, Electricity Connected, Fire Hydrant, Phone Available, Public, Sewer Available, Sewer Connected, Street Lights, Underground Utilities, Water Available, Water Connected
Amenities Available Basketball Court, Cable TV, Clubhouse, Fence Restrictions, Fitness Center, Gated, Lobby Key Required, Pickleball Court(s), Pool, Recreation Facilities, Shuffleboard Court, Spa/Hot Tub, Tennis Court(s)
Waterfront false
Roof Type Tile
Porch Covered, Enclosed
Parking Type Garage Door Opener
Attached Garage true
Garage true
Private Pool No
Building
Entry Level One
Foundation Slab
Lot Size Range 0 to less than 1/4
Builder Name GL Hes
Sewer None
Water Public
Architectural Style Contemporary
Structure Type Block,Metal Frame
New Construction false
Construction Status Appraisal,Financing,Inspections
Others
Pets Allowed Breed Restrictions
HOA Fee Include 24-Hour Guard,Cable TV,Common Area Taxes,Pool,Internet,Maintenance Grounds,Management,Pool,Private Road,Recreational Facilities
Senior Community Yes
Ownership Fee Simple
Monthly Total Fees $483
Acceptable Financing Cash, FHA, VA Loan
Membership Fee Required Required
Listing Terms Cash, FHA, VA Loan
Special Listing Condition None
Read Less Info
Want to know what your home might be worth? Contact us for a FREE valuation!

Our team is ready to help you sell your home for the highest possible price ASAP

© 2024 My Florida Regional MLS DBA Stellar MLS. All Rights Reserved.
Bought with SIGNATURE REALTY ASSOCIATES
GET MORE INFORMATION






