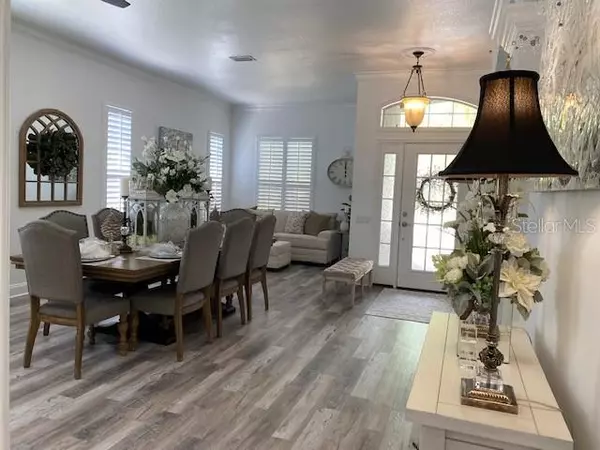For more information regarding the value of a property, please contact us for a free consultation.
Key Details
Sold Price $519,000
Property Type Single Family Home
Sub Type Single Family Residence
Listing Status Sold
Purchase Type For Sale
Square Footage 3,150 sqft
Price per Sqft $164
Subdivision Forest Creek Ph I & I-A
MLS Listing ID T3301450
Sold Date 06/18/21
Bedrooms 4
Full Baths 3
Construction Status Appraisal,Financing
HOA Fees $9/qua
HOA Y/N Yes
Year Built 2007
Annual Tax Amount $8,070
Lot Size 9,583 Sqft
Acres 0.22
Property Description
Stunning 2 Master suite home with 3150 square foot, 4 Bedroom, 3 bath, 3 car garage home office, 3 car garage, screened in saltwater heated pool with a conservation backdrop for added privacy. The home also features an open floor plan with 10ft ceilings, crown molding, fresh paint, granite, level 4 wood cabinets, large tile, new bamboo wood flooring, large storage under stairs, deep sink-Laundry, pebble teck pool with a shallow sunbathing area with umbrella. This desirable gated Forest Creek community offers a clubhouse with a heated pool/SPA, outdoor kitchen, billiards room, meeting rooms, fitness center, over 1 mile of walking trails, 18 acre lake with canoes, kayaks, fishing, 2 dog parks, gazebos, bird rookery, play ground, basketball court with well maintained grounds. Parrish offers the best of both old Florida charm and modern store conveniences. Ideally located just 30 minutes from some of Florida's finest beaches and close to major roads 75 & 275. Truly a must see to really appreciate this home and community. Call today to schedule your personal showing.
Location
State FL
County Manatee
Community Forest Creek Ph I & I-A
Zoning PDR
Rooms
Other Rooms Attic, Breakfast Room Separate, Family Room, Formal Dining Room Separate, Formal Living Room Separate, Inside Utility, Storage Rooms
Interior
Interior Features Ceiling Fans(s), Crown Molding, Eat-in Kitchen, High Ceilings, Kitchen/Family Room Combo, Living Room/Dining Room Combo, Open Floorplan, Solid Surface Counters, Solid Wood Cabinets, Split Bedroom, Stone Counters, Thermostat, Vaulted Ceiling(s), Walk-In Closet(s), Window Treatments
Heating Central
Cooling Central Air
Flooring Laminate
Furnishings Negotiable
Fireplace false
Appliance Convection Oven, Dishwasher, Disposal, Dryer, Ice Maker, Microwave, Range, Refrigerator, Washer
Exterior
Exterior Feature Irrigation System, Sidewalk, Sliding Doors, Sprinkler Metered
Garage Driveway, Garage Door Opener, Golf Cart Parking, Ground Level, On Street
Garage Spaces 3.0
Pool Gunite
Community Features Deed Restrictions, Fishing, Fitness Center, Gated, Golf Carts OK, Handicap Modified, Park, Playground, Pool, Sidewalks, Special Community Restrictions, Water Access
Utilities Available Cable Connected, Electricity Connected, Fire Hydrant, Phone Available, Sewer Connected, Sprinkler Meter, Street Lights, Underground Utilities, Water Connected
Amenities Available Gated, Playground, Pool, Recreation Facilities, Trail(s)
Waterfront false
View Trees/Woods
Roof Type Shingle
Porch Covered, Deck, Enclosed, Front Porch, Patio, Screened
Parking Type Driveway, Garage Door Opener, Golf Cart Parking, Ground Level, On Street
Attached Garage true
Garage true
Private Pool Yes
Building
Lot Description Conservation Area, Flood Insurance Required, In County, Near Public Transit, Sidewalk, Paved, Private
Entry Level Two
Foundation Slab
Lot Size Range 0 to less than 1/4
Sewer Public Sewer
Water Public
Architectural Style Patio
Structure Type Concrete,Stucco
New Construction false
Construction Status Appraisal,Financing
Others
Pets Allowed Yes
HOA Fee Include Pool,Maintenance Grounds,Recreational Facilities
Senior Community No
Ownership Fee Simple
Monthly Total Fees $9
Membership Fee Required Required
Special Listing Condition None
Read Less Info
Want to know what your home might be worth? Contact us for a FREE valuation!

Our team is ready to help you sell your home for the highest possible price ASAP

© 2024 My Florida Regional MLS DBA Stellar MLS. All Rights Reserved.
Bought with KW SUNCOAST
GET MORE INFORMATION






