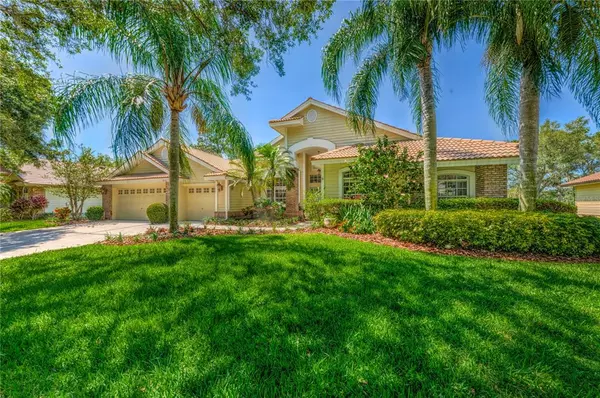For more information regarding the value of a property, please contact us for a free consultation.
Key Details
Sold Price $730,000
Property Type Single Family Home
Sub Type Single Family Residence
Listing Status Sold
Purchase Type For Sale
Square Footage 2,808 sqft
Price per Sqft $259
Subdivision Sanctuary At Cobbs Landing The Ph Ii
MLS Listing ID U8122505
Sold Date 06/08/21
Bedrooms 4
Full Baths 3
Construction Status Inspections
HOA Fees $149/ann
HOA Y/N Yes
Year Built 1993
Annual Tax Amount $8,237
Lot Size 0.370 Acres
Acres 0.37
Lot Dimensions 103x150
Property Description
Buyer's house failed to sell! Cobb's Landing at its Finest! 4 bedroom + office, 3 bath, 3-car garage pool home looks & feels like a model. Privacy prevails no rear neighbors! Double door entry opens into the formal living & dining room - travertine marble floors, crown molding, 10' ceilings. Triple glass slider opens onto the screened lanai with pool, spa (not heated) exterior gas grill cook center, sink & storage, stacked stone & 2 ceiling fans. Chefs delight kitchen features granite counters, wood cabinets, center island, 2 snack bars, pantry cabinet, pendant lights & stainless appliances & 2x ovens. Kitchen is open to the family room, brick hearth wood burning fireplace + mantle, ship lap & built-in bookcase, 3x glass slider to the outdoor pool! Dinette overlooks pool & backyard. Sumptuous master suite with pool access. the master bathroom has a 2-sink vanity, garden tub, his/her walk-in closets completely organized, glass door walk-in shower, separate water closet. Den/office/study is adjacent to the master suite offers the perfect work space for any family. 2 secondary bedrooms - closets, fans & wood blinds. Shared bathroom tub/shower. Guest suite: bedroom & bathroom (pool bath). Sprinkler on well, water softener, A/C 2014. Enjoy 2 tennis courts, basketball & fishing &/or boating at Cobb's Landing on Lake Tarpon community marina. Zoned Palm Harbor University High School.
Location
State FL
County Pinellas
Community Sanctuary At Cobbs Landing The Ph Ii
Zoning RPD-7.5
Rooms
Other Rooms Den/Library/Office, Inside Utility
Interior
Interior Features Built-in Features, Cathedral Ceiling(s), Ceiling Fans(s), Eat-in Kitchen, Open Floorplan, Solid Wood Cabinets, Thermostat, Vaulted Ceiling(s), Walk-In Closet(s), Window Treatments
Heating Central, Electric
Cooling Central Air
Flooring Carpet, Ceramic Tile, Marble
Fireplaces Type Living Room, Wood Burning
Furnishings Unfurnished
Fireplace true
Appliance Dishwasher, Disposal, Dryer, Electric Water Heater, Microwave, Range, Refrigerator, Washer, Water Softener
Laundry Inside, Laundry Room
Exterior
Exterior Feature Irrigation System, Outdoor Grill, Rain Gutters, Sidewalk, Sliding Doors
Garage Driveway, Garage Door Opener
Garage Spaces 3.0
Pool Child Safety Fence, Gunite, In Ground, Pool Sweep
Community Features Association Recreation - Owned, Boat Ramp, Deed Restrictions, Golf Carts OK, Park, Playground, Sidewalks, Tennis Courts, Water Access
Utilities Available Cable Connected, Electricity Connected, Fire Hydrant, Propane, Sewer Connected, Sprinkler Recycled, Street Lights
Waterfront false
Water Access 1
Water Access Desc Lake
View Trees/Woods
Roof Type Tile
Porch Rear Porch, Screened
Parking Type Driveway, Garage Door Opener
Attached Garage true
Garage true
Private Pool Yes
Building
Lot Description In County, Near Golf Course, Near Marina, Near Public Transit, Sidewalk, Paved, Unincorporated
Story 1
Entry Level Two
Foundation Slab
Lot Size Range 1/4 to less than 1/2
Sewer Public Sewer
Water Public
Architectural Style Traditional
Structure Type Block,Brick,Stucco
New Construction false
Construction Status Inspections
Schools
Elementary Schools Highland Lakes Elementary-Pn
Middle Schools Carwise Middle-Pn
High Schools Palm Harbor Univ High-Pn
Others
Pets Allowed Yes
HOA Fee Include Trash
Senior Community No
Ownership Fee Simple
Monthly Total Fees $149
Acceptable Financing Cash, Conventional, VA Loan
Membership Fee Required Required
Listing Terms Cash, Conventional, VA Loan
Special Listing Condition None
Read Less Info
Want to know what your home might be worth? Contact us for a FREE valuation!

Our team is ready to help you sell your home for the highest possible price ASAP

© 2024 My Florida Regional MLS DBA Stellar MLS. All Rights Reserved.
Bought with BAY TO BAY BROKERAGE
GET MORE INFORMATION






