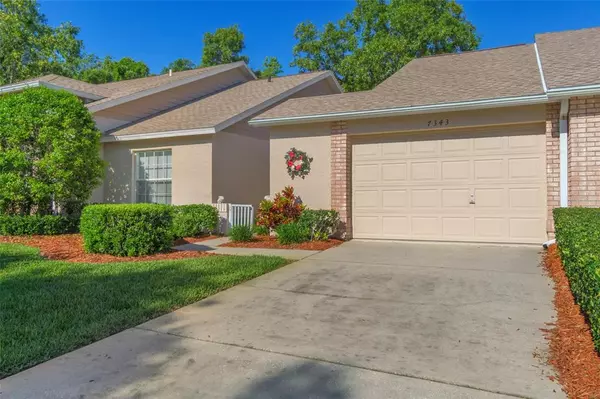For more information regarding the value of a property, please contact us for a free consultation.
Key Details
Sold Price $189,500
Property Type Single Family Home
Sub Type Villa
Listing Status Sold
Purchase Type For Sale
Square Footage 1,089 sqft
Price per Sqft $174
Subdivision Timber Pines
MLS Listing ID W7833089
Sold Date 06/04/21
Bedrooms 2
Full Baths 2
Construction Status No Contingency
HOA Fees $251/mo
HOA Y/N Yes
Year Built 1997
Annual Tax Amount $956
Lot Size 4,356 Sqft
Acres 0.1
Property Description
This Gorgeous Maintained Villa ( Only $98 per month covers the monthly maintenance fee ) Features 2 Bedrooms, 2 Baths and a 1.5 Car Garage Located in the Highly Sought After Village of Nature's Glen with it's own private Village Pool! There is a Brand New Three Dimensional Shingle Roof Installed in 2019 with a transferrable warranty. The Villa comes FULLY FURNISHED with all of the contents. As you Walk Up to the Front Door there is a Relaxing Court Yard Patio. This is The Perfect Place to Enjoy Your Morning Coffee or a Glass of Wine or a Cold Beer. This Villa offers a Great Room Layout Open to the Spacious Kitchen with a Large Pantry and Breakfast Nook. There is an Inside Utility Room with a Washer and Dryer. Sliding Glass Doors from the Great Room Lead to the Relaxing Screened Lanai Overlooking Your Own Private Park Like Back-Yard and No Rear Neighbors !! The Master Bedroom has Two Walk in Closets and Step in Shower. The Guest Bathroom has a Tub/Shower Combo. The Guest Bedroom is Spacious with a Large Closet. This is NOT A PET FRIENDLY VILLAGE. Sold As Is for sellers Convenience. Timber Pines is a premier, award winning 55+ community, featuring newly refurbished bar and restaurant, 2 pools, 4 golf courses, country club, fitness center, woodworking shop, theatre, billiards, tennis, pickle ball, 100+ social clubs, and so much more! HOA fee includes Spectrum cable with 2 boxes and high speed internet. Better Hurry before this Villa is sold
Location
State FL
County Hernando
Community Timber Pines
Zoning PDP
Rooms
Other Rooms Family Room, Great Room, Inside Utility
Interior
Interior Features Built-in Features, Cathedral Ceiling(s), Ceiling Fans(s), Eat-in Kitchen, Open Floorplan, Solid Wood Cabinets, Split Bedroom, Vaulted Ceiling(s), Walk-In Closet(s), Window Treatments
Heating Central
Cooling Central Air
Flooring Carpet, Ceramic Tile, Vinyl
Furnishings Unfurnished
Fireplace false
Appliance Dishwasher, Dryer, Electric Water Heater, Microwave, Refrigerator, Washer
Laundry Inside, Laundry Room
Exterior
Exterior Feature Irrigation System, Rain Gutters, Shade Shutter(s), Sidewalk, Sliding Doors, Sprinkler Metered
Garage Garage Door Opener
Garage Spaces 2.0
Community Features Deed Restrictions, Fitness Center, Gated, Golf Carts OK, Golf, Pool, Sidewalks, Tennis Courts
Utilities Available BB/HS Internet Available, Cable Available, Electricity Connected, Sewer Connected, Sprinkler Meter, Water Connected
Amenities Available Cable TV, Clubhouse, Fence Restrictions, Fitness Center, Gated, Golf Course, Maintenance, Pickleball Court(s), Pool, Security, Shuffleboard Court, Tennis Court(s)
Waterfront false
Roof Type Shingle
Porch Covered, Enclosed, Rear Porch, Screened
Parking Type Garage Door Opener
Attached Garage true
Garage true
Private Pool No
Building
Lot Description In County, Level, Sidewalk, Paved
Story 1
Entry Level One
Foundation Slab
Lot Size Range 0 to less than 1/4
Sewer Public Sewer
Water Public
Architectural Style Contemporary
Structure Type Concrete,Stucco
New Construction false
Construction Status No Contingency
Others
Pets Allowed Breed Restrictions
HOA Fee Include 24-Hour Guard,Cable TV,Pool,Electricity,Escrow Reserves Fund,Internet,Maintenance Grounds
Senior Community Yes
Ownership Fee Simple
Monthly Total Fees $349
Acceptable Financing Cash, Conventional
Membership Fee Required Required
Listing Terms Cash, Conventional
Special Listing Condition None
Read Less Info
Want to know what your home might be worth? Contact us for a FREE valuation!

Our team is ready to help you sell your home for the highest possible price ASAP

© 2024 My Florida Regional MLS DBA Stellar MLS. All Rights Reserved.
Bought with WEST PASCO BOARD OF REALTORS
GET MORE INFORMATION






