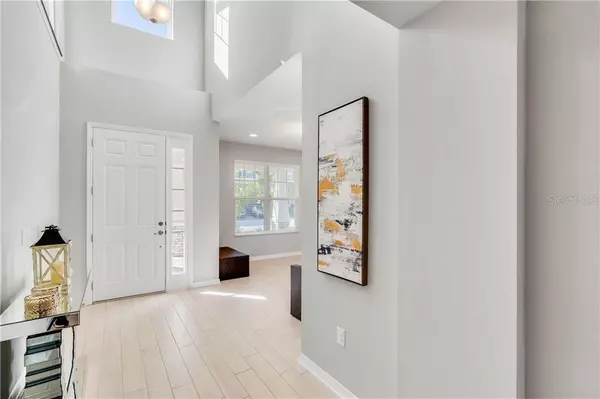For more information regarding the value of a property, please contact us for a free consultation.
Key Details
Sold Price $640,000
Property Type Single Family Home
Sub Type Single Family Residence
Listing Status Sold
Purchase Type For Sale
Square Footage 3,782 sqft
Price per Sqft $169
Subdivision Summerlake Pd Ph 4B
MLS Listing ID O5921941
Sold Date 04/28/21
Bedrooms 5
Full Baths 5
Construction Status Financing,Inspections
HOA Fees $188/mo
HOA Y/N Yes
Year Built 2018
Annual Tax Amount $6,948
Lot Size 6,098 Sqft
Acres 0.14
Property Description
The home you've been waiting for! This 5 bedrooms 5 full bathrooms Newcastle floorplan from MI Homes is beautifully upgraded and in pristine condition! No work to be done here, just bring your stuff and move-in! Wood look floor tile covers the entire first floor. This home features 2 master bedrooms, one downstairs and one upstairs. The kitchen is well-appointed with top of the line stainless steel appliances, granite countertops with a large counter height island, gas range, large ceramic subway tile backsplash, a spacious walk-in pantry and a nook that flows right into the spacious family room. In the butler's pantry, between the formal dinning room and kitchen you will find more cabinet and counter space for entertaining. Right next to the family room you have a full bath (could double as a pool bath) with beautiful shower ceramic glass tile. To complete the downstair, you have a master bedroom with a beautiful master bath and walk-in closet, ideal for guests or elderly family members. Wood laminate stairs lead you up to the second floor. Upstair you will find a huge loft area, perfect for a entertainment room, or game room, just a perfect lounge hang out area. Bedroom 2 and 3 have an adjacent bathroom while bedroom 4 has an en-suite bathroom. To finish off you have a huge master bedroom and a beautiful master bathroom featuring a tub and a shower and a large walk-in closet. This home also features as Tankless Gas water heater and a Water Softer System. Located in the amazing Summerlake subdivision with resort style amenities. Community pool, clubhouse, fitness center, tennis court, playgrounds, fishing pier, dog parks, bike paths and much more. HOA cares for the lawn. A short bike ride takes you to the NEW Summerlake elementary school. This home is located 3 minutes away from the Orange County National Golf Course and 2 miles from the new Hamlin town center in Horizon West, featuring many shops, restaurants, bars, Cinepolis luxury movie theather, sport complex and the new Orlando Health Horizon West Hospital. This home is turnkey and truly has it all! Don't wait, run while interests rates are low. You won't be disappointed with this one!
Location
State FL
County Orange
Community Summerlake Pd Ph 4B
Zoning P-D
Rooms
Other Rooms Family Room, Formal Dining Room Separate, Inside Utility, Loft
Interior
Interior Features Eat-in Kitchen, High Ceilings, Open Floorplan, Solid Surface Counters, Thermostat, Walk-In Closet(s)
Heating Central, Electric
Cooling Central Air
Flooring Carpet, Ceramic Tile
Furnishings Negotiable
Fireplace false
Appliance Cooktop, Dishwasher, Disposal, Dryer, Gas Water Heater, Microwave, Range, Refrigerator, Tankless Water Heater, Washer, Water Filtration System
Laundry Inside, Upper Level
Exterior
Exterior Feature Balcony, Irrigation System, Lighting, Sidewalk, Sliding Doors
Garage Driveway, Garage Door Opener
Garage Spaces 2.0
Community Features Deed Restrictions, Fishing, Fitness Center, Park, Playground, Pool, Tennis Courts
Utilities Available BB/HS Internet Available, Cable Available, Cable Connected, Electricity Available, Electricity Connected, Natural Gas Available, Natural Gas Connected, Phone Available, Public, Sprinkler Meter, Street Lights, Water Available, Water Connected
Amenities Available Clubhouse, Fitness Center, Park, Playground, Pool, Recreation Facilities, Tennis Court(s), Trail(s)
Waterfront false
Roof Type Shingle
Porch Front Porch, Rear Porch
Parking Type Driveway, Garage Door Opener
Attached Garage true
Garage true
Private Pool No
Building
Lot Description City Limits, In County, Near Golf Course, Sidewalk, Paved
Story 2
Entry Level Two
Foundation Slab
Lot Size Range 0 to less than 1/4
Sewer Public Sewer
Water Public
Structure Type Block,Concrete,Stucco,Wood Siding
New Construction false
Construction Status Financing,Inspections
Schools
Elementary Schools Summerlake Elementary
Middle Schools Bridgewater Middle
High Schools Windermere High School
Others
Pets Allowed Yes
HOA Fee Include Pool,Maintenance Grounds,Pool,Recreational Facilities
Senior Community No
Ownership Fee Simple
Monthly Total Fees $188
Acceptable Financing Cash, Conventional, VA Loan
Membership Fee Required Required
Listing Terms Cash, Conventional, VA Loan
Special Listing Condition None
Read Less Info
Want to know what your home might be worth? Contact us for a FREE valuation!

Our team is ready to help you sell your home for the highest possible price ASAP

© 2024 My Florida Regional MLS DBA Stellar MLS. All Rights Reserved.
Bought with MISSION PROFESSIONAL SERVICES LLC
GET MORE INFORMATION






