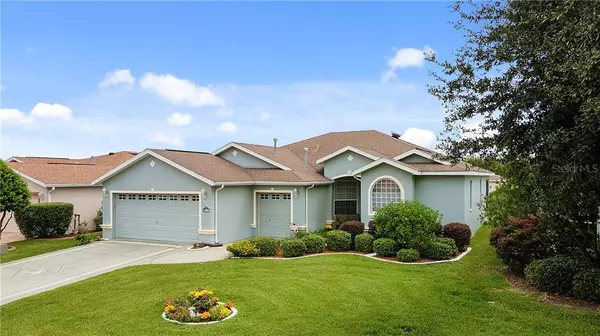For more information regarding the value of a property, please contact us for a free consultation.
Key Details
Sold Price $237,000
Property Type Single Family Home
Sub Type Single Family Residence
Listing Status Sold
Purchase Type For Sale
Square Footage 2,093 sqft
Price per Sqft $113
Subdivision Summerglen Ph 03
MLS Listing ID OM609618
Sold Date 01/19/21
Bedrooms 3
Full Baths 2
Construction Status Financing
HOA Fees $252/mo
HOA Y/N Yes
Year Built 2006
Annual Tax Amount $2,391
Lot Size 7,405 Sqft
Acres 0.17
Lot Dimensions 60x125
Property Description
THIS EXCEPTIONALLY WELL-MAINTAINED 3 BED/2 BATH VENICE MODEL WITH FAMILY ROOM SHOWS PRIDE OF OWNERSHIP IN EVERY FABULOUS DETAIL. FEATURING A LIGHT & BRIGHT KITCHEN WITH CORIAN COUNTER TOPS, *BRAND NEW* STAINLESS STEEL APPLIANCE PACKAGE AND LARGE BREAKFAST BAR OVERLOOKING THE NOOK & FAMILY ROOM. HUGE MASTER SUITE WITH LARGE WALK-IN CLOSET, GARDEN TUB, SEPARATE WATER CLOSET & DOUBLE SINK VANITY WITH CORIAN TOPS. 10X22 SCREENED LANAI WITH DECORATIVE CONCRETE FLOOR OFFERS ADDITIONAL ENTERTAINING SPACE. BEAUTIFUL LANDSCAPING, DECORATIVE DRIVE/SIDEWALKS, GOLF CART GARAGE, PLANTATION SHUTTERS, CROWN MOLDING/TRIM THROUGHOUT & WATER SOFTENER ARE JUST A FEW OF THE FEATURES THIS HOME OFFERS. LOCATED IN SUMMERGLEN A RELAXED & FRIENDLY COMMUNITY. AMENITIES INCLUDE; LAWN CARE, GARBAGE PICK-UP, INTERNET, CABLE, GATED ENTRANCE AND COMMUNITY AMENITIES. CONVENIENT TO 1-75, OCALA & THE VILLAGES. NO CDD'S OR BONDS -- PLUS FOR ADDED PEACE OF MIND THE SELLER IS OFFERING A ONE YEAR WARRANTY WITH THE SALE.
Location
State FL
County Marion
Community Summerglen Ph 03
Zoning PUD
Rooms
Other Rooms Family Room, Inside Utility
Interior
Interior Features Cathedral Ceiling(s), Ceiling Fans(s), In Wall Pest System, Living Room/Dining Room Combo, Solid Surface Counters, Solid Wood Cabinets, Split Bedroom
Heating Central, Natural Gas
Cooling Central Air
Flooring Carpet, Tile
Fireplace false
Appliance Dishwasher, Dryer, Microwave, Range, Refrigerator, Washer, Water Softener
Laundry Inside, Laundry Room
Exterior
Exterior Feature Irrigation System, Rain Gutters, Sliding Doors
Garage Driveway, Garage Door Opener, Golf Cart Garage
Garage Spaces 3.0
Community Features Deed Restrictions, Fitness Center, Gated, Golf Carts OK, Pool, Racquetball, Sidewalks, Tennis Courts
Utilities Available Cable Connected, Electricity Connected, Natural Gas Connected, Phone Available, Sewer Connected, Underground Utilities, Water Connected
Amenities Available Cable TV, Clubhouse, Fence Restrictions, Fitness Center, Gated, Golf Course, Pickleball Court(s), Playground, Pool, Racquetball, Recreation Facilities, Security, Shuffleboard Court, Spa/Hot Tub, Tennis Court(s)
Waterfront false
Roof Type Shingle
Porch Rear Porch, Screened
Parking Type Driveway, Garage Door Opener, Golf Cart Garage
Attached Garage true
Garage true
Private Pool No
Building
Lot Description Cleared, Paved
Story 1
Entry Level One
Foundation Slab
Lot Size Range 0 to less than 1/4
Sewer Public Sewer
Water Public
Architectural Style Traditional
Structure Type Block,Concrete,Stucco
New Construction false
Construction Status Financing
Others
Pets Allowed Number Limit
HOA Fee Include Cable TV,Pool,Trash
Senior Community Yes
Ownership Fee Simple
Monthly Total Fees $252
Acceptable Financing Cash, Conventional, FHA, VA Loan
Horse Property None
Membership Fee Required Required
Listing Terms Cash, Conventional, FHA, VA Loan
Num of Pet 2
Special Listing Condition None
Read Less Info
Want to know what your home might be worth? Contact us for a FREE valuation!

Our team is ready to help you sell your home for the highest possible price ASAP

© 2024 My Florida Regional MLS DBA Stellar MLS. All Rights Reserved.
Bought with BILL RODGERS REALTY
GET MORE INFORMATION






