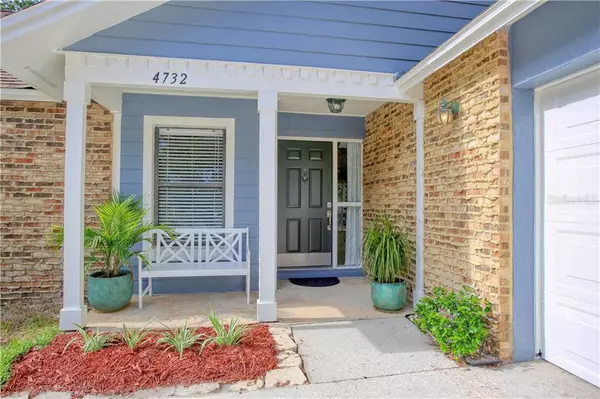For more information regarding the value of a property, please contact us for a free consultation.
Key Details
Sold Price $360,500
Property Type Single Family Home
Sub Type Single Family Residence
Listing Status Sold
Purchase Type For Sale
Square Footage 1,632 sqft
Price per Sqft $220
Subdivision Deer Run Unit 23B
MLS Listing ID O5897013
Sold Date 12/11/20
Bedrooms 3
Full Baths 2
Construction Status Appraisal,Financing,Inspections
HOA Fees $23/ann
HOA Y/N Yes
Year Built 1984
Annual Tax Amount $3,140
Lot Size 9,147 Sqft
Acres 0.21
Property Description
Fabulous renovations completed on this great home in the heart of Winter Springs! Wood-look ceramic tile throughout creates a seamless flow from room to room. Vaulted ceilings with all new skylights bring in lots of natural light. Visit with all who gather with the open floor plan where the cooks in the kitchen can watch the game and enjoy the wood burning fireplace at the same time! Beautifully updated kitchen with solid wood, soft close cabinets, granite counter tops, large granite island, and all newer stainless-steel appliances. Quaint side patio off the kitchen is the perfect place for the grill or café table to enjoy your morning coffee. Indoor laundry with an adjacent spacious storage room or additional walk in pantry. Master bath renovation with dual sinks, walk in shower and large walk in closet! Enjoy the outdoors with the screened pool and separate spa and a solid covered porch making for additional living space year-round! Roof is 2004, AC and Water Heater 2005. Tuskawilla/Deer Run subdivision is a highly desirable area with easy access to shopping, restaurants, great schools, and a short distance to Highways 417, 436 and 434. Don’t pass on this home – you won’t be disappointed!
Location
State FL
County Seminole
Community Deer Run Unit 23B
Zoning PUD
Rooms
Other Rooms Attic, Great Room, Inside Utility
Interior
Interior Features Cathedral Ceiling(s), Ceiling Fans(s), Eat-in Kitchen, High Ceilings, Kitchen/Family Room Combo, Living Room/Dining Room Combo, Open Floorplan, Skylight(s), Solid Wood Cabinets, Vaulted Ceiling(s), Walk-In Closet(s), Window Treatments
Heating Central
Cooling Central Air
Flooring Ceramic Tile
Fireplaces Type Living Room, Wood Burning
Fireplace true
Appliance Built-In Oven, Dishwasher, Disposal, Electric Water Heater, Microwave, Range, Refrigerator
Laundry Inside
Exterior
Exterior Feature Fence, Irrigation System, Rain Gutters, Sidewalk, Sliding Doors, Sprinkler Metered
Garage Driveway, Garage Door Opener, Garage Faces Side, On Street
Garage Spaces 2.0
Fence Wood
Pool Gunite, In Ground, Pool Sweep, Screen Enclosure
Community Features Deed Restrictions, Sidewalks
Utilities Available BB/HS Internet Available, Cable Connected, Electricity Connected, Public, Sewer Connected, Sprinkler Meter
Waterfront false
Roof Type Shingle
Porch Covered, Front Porch, Patio, Porch, Rear Porch, Screened, Side Porch
Parking Type Driveway, Garage Door Opener, Garage Faces Side, On Street
Attached Garage true
Garage true
Private Pool Yes
Building
Lot Description In County, Sidewalk, Paved
Story 1
Entry Level One
Foundation Slab
Lot Size Range 0 to less than 1/4
Sewer Public Sewer
Water Public
Structure Type Block,Stucco
New Construction false
Construction Status Appraisal,Financing,Inspections
Schools
Elementary Schools Red Bug Elementary
Middle Schools Tuskawilla Middle
High Schools Lake Howell High
Others
Pets Allowed Yes
Senior Community No
Ownership Fee Simple
Monthly Total Fees $23
Acceptable Financing Cash, Conventional, FHA, VA Loan
Membership Fee Required Required
Listing Terms Cash, Conventional, FHA, VA Loan
Special Listing Condition None
Read Less Info
Want to know what your home might be worth? Contact us for a FREE valuation!

Our team is ready to help you sell your home for the highest possible price ASAP

© 2024 My Florida Regional MLS DBA Stellar MLS. All Rights Reserved.
Bought with METRO REALTY GROUP LLC
GET MORE INFORMATION






