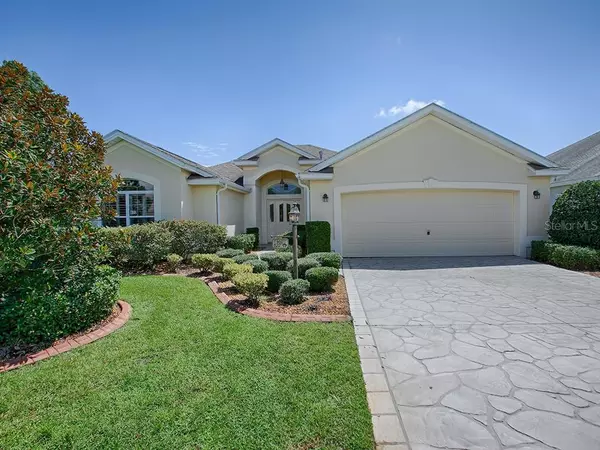For more information regarding the value of a property, please contact us for a free consultation.
Key Details
Sold Price $490,000
Property Type Single Family Home
Sub Type Single Family Residence
Listing Status Sold
Purchase Type For Sale
Square Footage 2,044 sqft
Price per Sqft $239
Subdivision The Villages
MLS Listing ID G5033029
Sold Date 12/09/20
Bedrooms 3
Full Baths 2
Construction Status Financing
HOA Y/N No
Year Built 2006
Annual Tax Amount $3,178
Lot Size 7,405 Sqft
Acres 0.17
Property Description
Claude Monet would have loved to paint the PRESERVE VIEW this property enjoys, SIMPLY BEAUTIFUL. 3/2/2 Lantana that features 3 full bedrooms with closets. The LOCATION IN THE VILLAGE OF CAROLINE is great with a short walk or cart ride to Sumter Landing and a short cart ride to Spanish Springs. The home has been freshly painted, has crown molding throughout, tiled floor in main living areas, plantation shutters and lots of windows facing the Preserve. For the chef in your life, the kitchen offers GAS range, cherry cabs with pullouts, pantry, good lighting and a step saving layout. The MASTER bedroom is a nice size (14x17.5)and has luxury vinyl plank flooring. The closet is very large and has shelving. The master bathroom, features dual vanities and walk in shower. The guest bedrooms are very nice size, are carpeted and both have closets. Guest bedroom number two features a Murphy Bed, built in cabs and a desk area. The EAST FACING ENCLOSED Lanai is 11.5x25 and boasts a tiled floor and great view with PRIVACY. There is a tiled grill area adjacent to the Lanai. The garage has been expanded to 26x22, features built in cabs and river rock flooring. The home also has a water softener and water filtration system. The driveway and walkway are decorative and compliment the home nicely. The roof 2014. The INSIDE LAUNDRY area has ample room and has cabs and vanity with sink. Wake up every morning to Monet and relax every evening looking over the serene water filled with beautiful water lilies!
Location
State FL
County Sumter
Community The Villages
Zoning RES
Interior
Interior Features Ceiling Fans(s), Crown Molding, Eat-in Kitchen, High Ceilings, Living Room/Dining Room Combo, Open Floorplan, Skylight(s), Tray Ceiling(s), Walk-In Closet(s), Window Treatments
Heating Central, Natural Gas
Cooling Central Air
Flooring Carpet, Ceramic Tile, Laminate
Fireplace false
Appliance Dishwasher, Dryer, Gas Water Heater, Microwave, Range, Refrigerator, Washer
Laundry Inside
Exterior
Exterior Feature Irrigation System, Rain Gutters, Sliding Doors
Garage Garage Door Opener, Oversized
Garage Spaces 2.0
Community Features Association Recreation - Owned, Golf Carts OK, Golf, Pool
Utilities Available Cable Available, Electricity Connected, Natural Gas Connected, Sewer Connected, Street Lights, Underground Utilities, Water Connected
Waterfront true
Waterfront Description Pond
View Y/N 1
View Trees/Woods, Water
Roof Type Shingle
Porch Covered, Enclosed, Patio, Screened
Parking Type Garage Door Opener, Oversized
Attached Garage true
Garage true
Private Pool No
Building
Lot Description Conservation Area, Paved
Entry Level One
Foundation Slab
Lot Size Range 0 to less than 1/4
Sewer Public Sewer
Water Public
Structure Type Block,Stucco
New Construction false
Construction Status Financing
Others
Pets Allowed Yes
Senior Community Yes
Ownership Fee Simple
Monthly Total Fees $162
Acceptable Financing Cash, Conventional, VA Loan
Membership Fee Required Optional
Listing Terms Cash, Conventional, VA Loan
Num of Pet 2
Special Listing Condition None
Read Less Info
Want to know what your home might be worth? Contact us for a FREE valuation!

Our team is ready to help you sell your home for the highest possible price ASAP

© 2024 My Florida Regional MLS DBA Stellar MLS. All Rights Reserved.
Bought with SALLY LOVE REAL ESTATE INC
GET MORE INFORMATION






