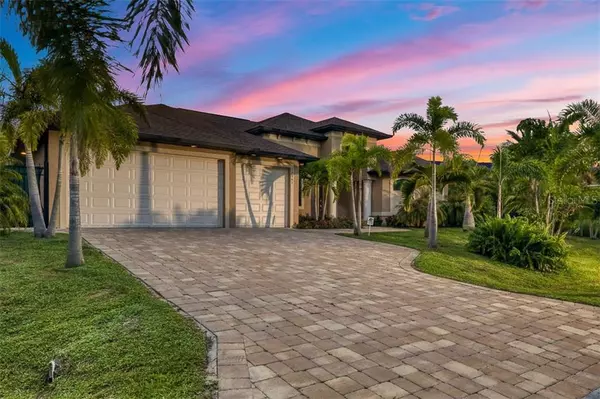For more information regarding the value of a property, please contact us for a free consultation.
Key Details
Sold Price $625,000
Property Type Single Family Home
Sub Type Single Family Residence
Listing Status Sold
Purchase Type For Sale
Square Footage 2,191 sqft
Price per Sqft $285
Subdivision Port Charlotte Sec 085
MLS Listing ID D6113526
Sold Date 12/01/20
Bedrooms 3
Full Baths 3
Construction Status Financing,Inspections
HOA Y/N No
Year Built 2016
Annual Tax Amount $7,018
Lot Size 0.460 Acres
Acres 0.46
Lot Dimensions 160x125
Property Description
This magnificent residence is perfectly situated on a double lot offering 160’ of sailboat frontage and two large docks. Home is adorned with lush landscaping including a variety of fruit trees (mango, papaya, apple & more) & additional open paver patio areas to capture this true slice of paradise. There is even a hammock for a mid-afternoon nap or to enjoy a good book. Swimming enthusiasts will appreciate the oversized, pebble tec, saltwater, heated pool with upgraded dual pump swim system & LED lighting system. Perfect for therapy or exercise. Relax & unwind with a refreshing beverage in the adjacent built in spa. Both sides of double lot have wrought iron fencing for added privacy. There is an additional paver pad on left side of home that will accommodate an RV, boat, camper, etc. This spectacular home offers 3 bedrooms, a den/office & 3 full baths. Tile flooring compliments home throughout. Double tray ceilings with crown molding, impact windows/sliders and a 3 car garage highlight home as well. Kitchen is accented with stainless appliances, granite, tile backsplash & tons of cabinet space. Master suite features 2 walk-in closets plus an additional closet. Master bath upgrades include an upgraded jetted therapy tub and walk thru shower w/ multiple shower heads & built in bench. This tropical paradise is like a private retreat of its own.
Location
State FL
County Charlotte
Community Port Charlotte Sec 085
Zoning RMF10
Rooms
Other Rooms Den/Library/Office, Great Room, Inside Utility
Interior
Interior Features Ceiling Fans(s), Crown Molding, Eat-in Kitchen, High Ceilings, Open Floorplan, Split Bedroom, Stone Counters, Tray Ceiling(s), Walk-In Closet(s)
Heating Central
Cooling Central Air
Flooring Ceramic Tile
Furnishings Turnkey
Fireplace false
Appliance Dishwasher, Disposal, Dryer, Electric Water Heater, Microwave, Range, Refrigerator, Washer
Laundry Inside, Laundry Room
Exterior
Exterior Feature Irrigation System, Outdoor Shower, Rain Gutters
Garage Driveway, Garage Door Opener
Garage Spaces 3.0
Fence Other
Pool Gunite, Heated, In Ground, Lap, Salt Water, Screen Enclosure
Community Features Boat Ramp, Deed Restrictions, Park, Playground, Sidewalks, Waterfront
Utilities Available BB/HS Internet Available, Electricity Available, Electricity Connected, Mini Sewer, Phone Available, Public, Sewer Available, Sewer Connected, Water Available, Water Connected
Amenities Available Basketball Court, Playground
Waterfront true
Waterfront Description Canal - Saltwater
View Y/N 1
Water Access 1
Water Access Desc Bay/Harbor,Canal - Saltwater,Gulf/Ocean,Gulf/Ocean to Bay,Intracoastal Waterway,Lagoon,River
View Water
Roof Type Shingle
Porch Covered, Enclosed, Rear Porch, Screened
Parking Type Driveway, Garage Door Opener
Attached Garage true
Garage true
Private Pool Yes
Building
Lot Description FloodZone, Oversized Lot, Paved
Story 1
Entry Level One
Foundation Slab
Lot Size Range 1/4 to less than 1/2
Sewer Public Sewer
Water Public
Structure Type Block,Stucco
New Construction false
Construction Status Financing,Inspections
Others
Pets Allowed Yes
HOA Fee Include None
Senior Community No
Ownership Fee Simple
Acceptable Financing Cash, Conventional
Membership Fee Required Optional
Listing Terms Cash, Conventional
Special Listing Condition None
Read Less Info
Want to know what your home might be worth? Contact us for a FREE valuation!

Our team is ready to help you sell your home for the highest possible price ASAP

© 2024 My Florida Regional MLS DBA Stellar MLS. All Rights Reserved.
Bought with DALTON WADE, INC.
GET MORE INFORMATION






