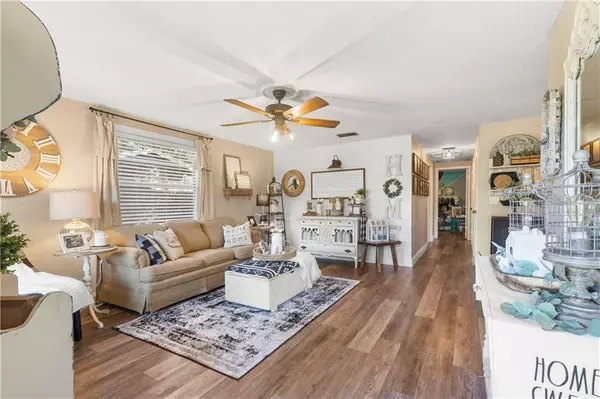For more information regarding the value of a property, please contact us for a free consultation.
Key Details
Sold Price $208,000
Property Type Single Family Home
Sub Type Single Family Residence
Listing Status Sold
Purchase Type For Sale
Square Footage 1,265 sqft
Price per Sqft $164
Subdivision Shangri La Sub Unit
MLS Listing ID T3263590
Sold Date 10/08/20
Bedrooms 3
Full Baths 1
Half Baths 1
Construction Status Appraisal,Financing,Inspections
HOA Y/N No
Year Built 1973
Annual Tax Amount $2,150
Lot Size 8,276 Sqft
Acres 0.19
Lot Dimensions 71x118
Property Description
This impeccably maintained home is located in a desirable area with NO HOA or CDD! The curb appeal is inviting and welcomes you to the covered front porch which is ideal for a relaxing spot to enjoy morning coffee. Inside, the cozy charm will WOW you with newly installed LUXURY VINYL PLANK FLOORING THROUGHOUT! The living room is spacious and has a SHIPLAP feature wall! The dining space has a wall that mimics the popular German schmear technique and invites you into the updated kitchen with wood cabinetry, new hardware, new rustic style lighting/retractable fan and a travertine backsplash! The family room has a true wood burning fireplace with chunky wood mantle, recessed lighting and an adjacent nook which is perfect for a small office space or turn into a drop zone/mud room! The master bedroom has plenty of closet space and natural light with access to the bathroom. THERE IS NOTHING PLAIN ABOUT THIS HOME! The bathroom has SHIPLAP walls, updated fixtures and lighting, white wood custom cabinetry, a counter mount sink, farmhouse style faucet and has a tub & shower combination. The two additional bedrooms are generous with plenty of closet space and share the hall bathroom which has so much charm! Updated mirror, hardware and light fixtures, faux wood wall, custom wood cabinet, vessel sink, farm house faucet and access to the full bath! The laundry room is inside which helps make that chore more pleasurable! The back yard has plenty of room for play, pets and BBQs! There is a shed with plenty of room to store toys, sports equipment, lawn equipment and is wired for electricity! This home is worry free with a BRAND NEW ROOF (09/2020 and warranty will be issued in Buyers name), BRAND NEW AC SYSTEM (02/2020), a BRAND NEW SEPTIC SYSTEM (03/2020), updated lighting and fans for that farm house CHIC DESIGN! The flooring was installed in 2020 at a value close to $8000 and has a 1 year workmanship warranty and 40 year manufacturer warranty. There are 5 1/4” baseboards, doors with in blinds between the glass which offers less chores when cleaning. Located 15 minutes to downtown Tampa, 25 minutes to Tampa International Airport, less than 30 minutes to MacDill AFB, close to restaurants, shopping beaches and more!
Location
State FL
County Hillsborough
Community Shangri La Sub Unit
Zoning RSC-6
Rooms
Other Rooms Family Room
Interior
Interior Features Ceiling Fans(s), Living Room/Dining Room Combo, Open Floorplan, Solid Wood Cabinets, Window Treatments
Heating Central, Electric
Cooling Central Air
Flooring Vinyl
Fireplaces Type Wood Burning
Fireplace true
Appliance Dishwasher, Disposal, Microwave, Range
Laundry Inside, Laundry Room
Exterior
Exterior Feature Fence, Sidewalk
Garage Driveway
Fence Wood
Utilities Available Cable Connected, Electricity Connected, Public, Water Connected
Waterfront false
Roof Type Shingle
Porch Covered, Front Porch, Porch
Parking Type Driveway
Garage false
Private Pool No
Building
Lot Description In County, Sidewalk, Paved
Entry Level One
Foundation Slab
Lot Size Range 0 to less than 1/4
Sewer Septic Tank
Water Public
Architectural Style Contemporary
Structure Type Block,Wood Siding
New Construction false
Construction Status Appraisal,Financing,Inspections
Schools
Elementary Schools Lopez-Hb
Middle Schools Burnett-Hb
High Schools Strawberry Crest High School
Others
Pets Allowed Yes
Senior Community No
Pet Size Extra Large (101+ Lbs.)
Ownership Fee Simple
Acceptable Financing Cash, Conventional, FHA, VA Loan
Listing Terms Cash, Conventional, FHA, VA Loan
Num of Pet 10+
Special Listing Condition None
Read Less Info
Want to know what your home might be worth? Contact us for a FREE valuation!

Our team is ready to help you sell your home for the highest possible price ASAP

© 2024 My Florida Regional MLS DBA Stellar MLS. All Rights Reserved.
Bought with COLDWELL BANKER REALTY
GET MORE INFORMATION






